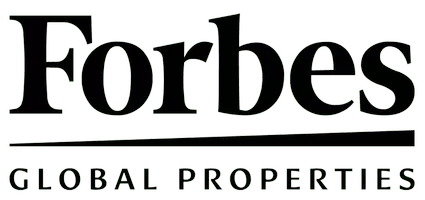372 E 9TH Street Brooklyn, NY 11218
4 Beds
5 Baths
2,830 SqFt
OPEN HOUSE
Thu Apr 24, 12:30pm - 2:00pm
Sat Apr 26, 12:00pm - 2:00pm
Sun Apr 27, 12:00pm - 2:00pm
UPDATED:
Key Details
Property Type Single Family Home
Sub Type Single Family Residence
Listing Status Active
Purchase Type For Sale
Square Footage 2,830 sqft
Price per Sqft $704
Subdivision Kensington
MLS Listing ID RLS20017948
Bedrooms 4
Full Baths 4
Half Baths 1
HOA Y/N No
Year Built 1925
Annual Tax Amount $7,464
Property Sub-Type Single Family Residence
Property Description
Upon entering, you are greeted by a spacious entry vestibule, with a coat closet and plenty of space to take off shoes, and drop backpacks and bags. The living/kitchen/dining room flow perfectly through the first floor, and is an open concept layout. The living area is currently set up with two zones - a quiet reading/conversation area, and a TV lounge area. The kitchen is a masterfully designed showstopper that features an island nearly four feet wide and twelve feet long. There is so much storage and functionality in this kitchen, you'll delight in spending time cooking and baking. The Reform cabinets perfectly complement the soapstone countertops, and the herringbone floors add warmth and refinement. The Bosch refrigerator and dishwasher, GE Cafe range, beverage fridge and pot filler enhance the practical design. Off the kitchen is the dining room, with its heated floor and expansive windows that blend with the outdoors, creating a tranquil environment to enjoy meals with loved ones.
On the second floor you'll find the primary bedroom with ensuite bath, washer/dryer, and a walk-in closet. The ensuite bath has a luxurious soaking tub, and a separate walk-in shower. Two more bedrooms and a hallway bath with double vanity and bathtub complete this floor.
The third floor is a flexible living space that has a bedroom/office, a bathroom, and main room. The main room is currently used as a hang out, crafting, and play area, and it opens to a lovely outdoor space, a continuation of the relaxing vibe. Since it has a full bath, it's also perfect for visiting guests.
The finished basement has so much storage! There is space for a home gym, a drum set, or both! There is a full bath, and another washer/dryer hookup for flexibility.
There are hardwood floors throughout the house, bathroom floors are heated, and there are numerous split units. This comfortable home is ready for you to move in and enjoy for years to come!
Location
State NY
County Kings
Rooms
Basement Other
Interior
Interior Features Smoke Free
Cooling Ductless
Fireplace No
Appliance Washer Dryer Allowed
Laundry Building Other, Washer Hookup, In Unit
Exterior
View Y/N No
View Other
Porch Patio, Terrace
Private Pool No
Building
Dwelling Type Townhouse
Story 1
New Construction No
Others
Pets Allowed Pets Allowed
Ownership None
Monthly Total Fees $622
Special Listing Condition Standard
Pets Allowed Building Yes, No






