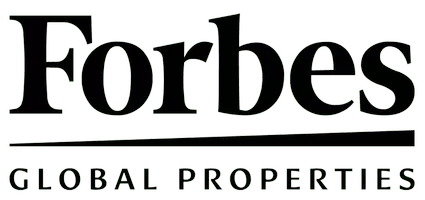445 W 19th Street #3-G Manhattan, NY 10011
1 Bed
1 Bath
582 SqFt
UPDATED:
Key Details
Property Type Condo
Sub Type Condo
Listing Status Active
Purchase Type For Sale
Square Footage 582 sqft
Price per Sqft $1,692
Subdivision Chelsea
MLS Listing ID RLS20017139
Bedrooms 1
Full Baths 1
HOA Fees $426/mo
HOA Y/N Yes
Year Built 1988
Annual Tax Amount $13,152
Property Sub-Type Condo
Property Description
Key Features:
• Open and Airy Layout: This spacious home boasts a wall of windows in the living room, filling the space with natural light and offering picturesque views of tree-lined townhouses.
• Private Outdoor Space: A north-facing balcony provides a quiet retreat for morning coffee or evening relaxation.
• Modern Kitchen: The pass-through kitchen is equipped with stainless steel appliances, generous cabinetry, and ample counter space—perfect for cooking and entertaining.
• Custom Closet Storage: The apartment includes three large closets, all thoughtfully outfitted with custom closet organizers to maximize storage and functionality.
• Spacious Bedroom: The king-size bedroom features oversized windows and easily accommodates additional furniture or a workstation.
• Elegant Details: Wide-plank hardwood floors and refined finishes throughout enhance the modern, inviting atmosphere.
Building Amenities:
• Elevator building with video intercom security
• Landscaped and furnished roof deck with sweeping city views
• Central laundry room
• Bicycle storage
• Pet-friendly policy
• Low monthly common charges
Unbeatable Location:
Ideally positioned on a quiet, tree-lined block near the High Line, Chelsea Market, Hudson River Park, Chelsea Piers, top art galleries, and renowned restaurants. Enjoy everything West Chelsea has to offer, with easy access to transportation and green spaces.
This turn-key West Chelsea gem is move-in ready and offers a rare blend of tranquility, style, and convenience. Schedule your private showing today.
*Please note that some photos are virtually staged and sqft is approx. A special assessment of $251/mo is in effect.
Location
Interior
Interior Features Dining Area, Entrance Foyer
Cooling Wall Unit(s)
Fireplace No
Laundry Building Washer Dryer Install Allowed, Common Area
Exterior
Exterior Feature Building Garden, Balcony, Building Roof Deck
View Y/N Yes
View City
Porch Balcony
Private Pool No
Building
Dwelling Type None
Story 10
New Construction No
Others
Pets Allowed Pets Allowed
Ownership Condominium
Monthly Total Fees $1, 522
Special Listing Condition Standard
Pets Allowed Building Yes, Yes






