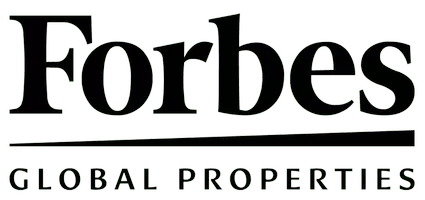REQUEST A TOUR If you would like to see this home without being there in person, select the "Virtual Tour" option and your agent will contact you to discuss available opportunities.
In-PersonVirtual Tour
Listing Courtesy of Compass
$ 14,000
New
284 Manhattan Avenue #TRIPLEX Brooklyn, NY 11211
4 Beds
3 Baths
UPDATED:
Key Details
Property Type Condo
Sub Type Apartment
Listing Status Active
Purchase Type For Rent
Subdivision Williamsburg
MLS Listing ID RLS20016935
Bedrooms 4
Full Baths 2
Half Baths 1
HOA Y/N Yes
Year Built 1901
Property Sub-Type Apartment
Property Description
4 BEDROOM TOWNHOUSE RENTAL IN PRIME WBURG
Evoking the Williamsburg modernist era, this meticulous 20-foot-wide townhome is perfectly situated on a quiet tree-lined townhouse block. Beautifully renovated in 2024, the charming home boasts gracious proportions, a three-bay façade, customized large doors and windows, and a charming front and back balcony. Spanning around 2100 square feet, this three-story residence offers 4 bedrooms, 2.5 bathrooms and the opportunity to rent out the garden unit.
Among the many upgrades made by the current owner in 2024 are a new energy-efficient boiler, HVAC systems, a new rooftop with skyline views, updated drainage, down piping, and exterior decking.
Kitchen
Designed by a local Brooklyn firm, the open kitchen features top-of-the-line appliances from Italian brand Bertazzoni, stunning quartz countertops with an island for guests, as well as fine custom cabinetry. From the kitchen, you can access the private backyard—a dream space in itself. The garden's ivy-covered walls and twinkling bistro lights create a peaceful, secluded refuge that makes you forget you're in the heart of New York City.
The Parlor Floor
With soaring ceilings and an architectural staircase, the parlor level is an ideal space for entertaining. The picture windows face west over Manhattan Avenue and bathe the room in natural light throughout the day. The casement door opens up a terrace off the kitchen which leads into the enchanting garden, adorned with a minimal black iron, it extends the width of the house, offering a perfect spot to bask in the sun. The rear parlor is currently home to the custom kitchen and thoughtfully designed powder room.
Third Floor
The third floor comprises two spacious bedrooms with custom closet doors, a windowed bathroom, a laundry area, and a sitting room that could be converted into a home office or reading area if desired.
Fourth Floor
The fourth floor is a standalone suite featuring the primary bedroom with large oversized windows overlooking the sunny tree-lined street. The second bedroom is currently set up as an office with endless opportunities to use as a nursery or closet, and a picturesque primary bathroom featuring imported Italian porcelain tiles, a custom backlit mirror, a bathtub and German-made water fixtures by Grohe.
Evoking the Williamsburg modernist era, this meticulous 20-foot-wide townhome is perfectly situated on a quiet tree-lined townhouse block. Beautifully renovated in 2024, the charming home boasts gracious proportions, a three-bay façade, customized large doors and windows, and a charming front and back balcony. Spanning around 2100 square feet, this three-story residence offers 4 bedrooms, 2.5 bathrooms and the opportunity to rent out the garden unit.
Among the many upgrades made by the current owner in 2024 are a new energy-efficient boiler, HVAC systems, a new rooftop with skyline views, updated drainage, down piping, and exterior decking.
Kitchen
Designed by a local Brooklyn firm, the open kitchen features top-of-the-line appliances from Italian brand Bertazzoni, stunning quartz countertops with an island for guests, as well as fine custom cabinetry. From the kitchen, you can access the private backyard—a dream space in itself. The garden's ivy-covered walls and twinkling bistro lights create a peaceful, secluded refuge that makes you forget you're in the heart of New York City.
The Parlor Floor
With soaring ceilings and an architectural staircase, the parlor level is an ideal space for entertaining. The picture windows face west over Manhattan Avenue and bathe the room in natural light throughout the day. The casement door opens up a terrace off the kitchen which leads into the enchanting garden, adorned with a minimal black iron, it extends the width of the house, offering a perfect spot to bask in the sun. The rear parlor is currently home to the custom kitchen and thoughtfully designed powder room.
Third Floor
The third floor comprises two spacious bedrooms with custom closet doors, a windowed bathroom, a laundry area, and a sitting room that could be converted into a home office or reading area if desired.
Fourth Floor
The fourth floor is a standalone suite featuring the primary bedroom with large oversized windows overlooking the sunny tree-lined street. The second bedroom is currently set up as an office with endless opportunities to use as a nursery or closet, and a picturesque primary bathroom featuring imported Italian porcelain tiles, a custom backlit mirror, a bathtub and German-made water fixtures by Grohe.
Location
Interior
Interior Features High Ceilings, Walk-In Closet(s)
Flooring Hardwood
Furnishings Unfurnished
Fireplace No
Appliance Stainless Steel Appliance(s)
Laundry Laundry Room, In Unit, See Remarks
Exterior
View Y/N No
Private Pool No
Building
Dwelling Type House,Townhouse
Story 4
New Construction No
Others
Ownership None
Pets Allowed Building No, No

RLS Data display by Elegran





