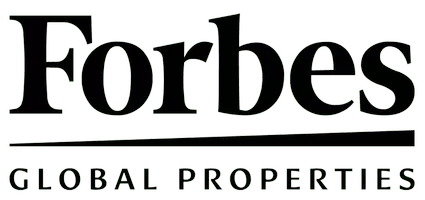REQUEST A TOUR If you would like to see this home without being there in person, select the "Virtual Tour" option and your advisor will contact you to discuss available opportunities.
In-PersonVirtual Tour
Listing Courtesy of Peter Ashe
$ 925,000
Est. payment /mo
Active
128 Central Park S #3-C Manhattan, NY 10019
1 Bed
2 Baths
889 SqFt
UPDATED:
Key Details
Property Type Co-op
Sub Type coops
Listing Status Active
Purchase Type For Sale
Square Footage 889 sqft
Price per Sqft $1,040
Subdivision Central Park South
MLS Listing ID RLS20015395
Style Prewar
Bedrooms 1
Full Baths 1
Half Baths 1
HOA Fees $2,429/mo
HOA Y/N Yes
Year Built 1924
Property Sub-Type coops
Property Description
Elegant Pre-War 1-Bedroom Coop on Park Avenue South
This stunning south-facing 1-bedroom, 1.5-bath residence sits on the 3rd floor of a classic pre-war cooperative just off Park Avenue South. Featuring soaring ceilings and timeless charm, the home offers a peaceful rear-facing exposure and exceptional natural light.
The beautifully renovated kitchen boasts high-end stainless steel appliances, sleek marble countertops, and custom cabinetry—perfect for both daily living and entertaining. The luxurious bathrooms are finished in pristine white marble, with the primary bath offering a spa-like soaking tub for ultimate relaxation.
A rare blend of historic character and modern elegance, this home is ideal for discerning buyers seeking a refined urban retreat.
This stunning south-facing 1-bedroom, 1.5-bath residence sits on the 3rd floor of a classic pre-war cooperative just off Park Avenue South. Featuring soaring ceilings and timeless charm, the home offers a peaceful rear-facing exposure and exceptional natural light.
The beautifully renovated kitchen boasts high-end stainless steel appliances, sleek marble countertops, and custom cabinetry—perfect for both daily living and entertaining. The luxurious bathrooms are finished in pristine white marble, with the primary bath offering a spa-like soaking tub for ultimate relaxation.
A rare blend of historic character and modern elegance, this home is ideal for discerning buyers seeking a refined urban retreat.
Location
Interior
Interior Features Dining Area, Entrance Foyer, Kitchen Window
Fireplace No
Laundry Building Washer Dryer Install Allowed, Common Area, Washer Dryer Install Allowed
Exterior
Exterior Feature Building Storage
Private Pool No
Building
Dwelling Type None
Story 16
New Construction No
Others
Pets Allowed Pets Allowed
Ownership Stock Cooperative
Monthly Total Fees $2, 429
Special Listing Condition Standard
Pets Allowed Building Yes, Yes

RLS Data display by Elegran





