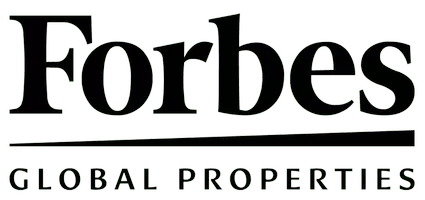255 E 49th Street #31ABF Manhattan, NY 10022
3 Beds
4 Baths
2,450 SqFt
OPEN HOUSE
Thu Apr 24, 12:30pm - 2:30pm
Fri Apr 25, 11:00am - 1:00pm
UPDATED:
Key Details
Property Type Condo
Sub Type Condo
Listing Status Active
Purchase Type For Sale
Square Footage 2,450 sqft
Price per Sqft $1,204
Subdivision Turtle Bay
MLS Listing ID RLS20009434
Bedrooms 3
Full Baths 3
Half Baths 1
HOA Fees $3,494/mo
HOA Y/N Yes
Year Built 1988
Annual Tax Amount $35,763
Property Sub-Type Condo
Property Description
This expansive and one-of-a-kind corner three bedroom, three and one-half bathroom home faces east, west and north and offers two spacious balconies where one can enjoy dramatic City views, including a look at the iconic Chrysler Building, Empire State Building and East River.
The layout of the apartment affords incredible privacy as it separates the gracious space into two wings, the entertainment wing to the right and the bedroom wing to the left of the entry foyer. Following the elegant hardwood floor into the vast entertaining area one is met with sunlight streaming through oversized windows and a sweeping view of the City and a peek at the East River. The open space can be divided to create a large sitting area, which showcases a decorative fireplace, in one section and a dining area in another. Off the entertaining area lies the first balcony, sizable enough to comfortably place a bistro table and chairs to relax and sip a cup of coffee or glass of wine while staring up Second Avenue or to the East.
The long galley kitchen with two windows opens into the entertaining area and is separated from it by an island extension of a sleek black granite countertop that runs throughout the kitchen. The space is accentuated by blond and hazed glass cabinets and silver tile backsplashes. Additionally, there are top-of-the-line stainless steel appliances, including a six-burner stove, wine fridge and two dishwashers, as well as two deep sinks. Above the stove is also a pot filler.
To the left of the foyer is the bedroom wing containing three bedrooms, three full bathrooms and an abundance of closets. The primary bedroom, a slightly curved room with views of the Chrysler Building and a peek at the Empire State Building, holds a plethora of storage options, including four closets, a gas fireplace and a massive en-suite bathroom. This windowed en-suite bathroom has a stand-alone stall shower, a large deep soaking jacuzzi bathtub, double sinks and an oversized closet. It offers radiant heated floors. Following the hall from the Primary Bedroom, one meets another oversized closet and second full bathroom. Just past the bathroom lies a second bedroom with views of the City and a large closet. Next comes the third full bathroom, this one with a stall shower, and the sizable third bedroom with the second balcony that oversees the City to the west and offers views of the Chrysler Building.
The apartment also has a half bathroom with a hidden door leading to the graciously sized laundry room with a large W/D and tons of storage space.
Please Note: The square footage listed includes 118 sq. ft. of outdoor space.
The seller is offering a credit to cover two memberships to Equinox Life and Fitness, located four blocks from the condominium, for a total of four years.
Sterling Plaza is a prestigious full-service condominium with a 24-hour doorman, concierge and laundry room. This location is extremely convenient with a plethora of delicious restaurants and grocery stores, including Whole Foods, and shopping nearby. The building is located on a charming, historic street and is close to the United Nations, Theater District, Grand Central Terminal, the East River and Central Park. Public transportation is easy with close proximity to the M49 and M15 buses as well as the 6, E, M subways. Real estate taxes shown reflect the primary residence tax abatement.
Location
Interior
Interior Features Built-in Features, Crown Molding, Entrance Foyer, Eat-in Kitchen, Galley Kitchen, Granite Counters, High Ceilings, Kitchen Window, Recessed Lighting, Storage, Soaking Tub, Walk-In Closet(s)
Flooring Carpet, Hardwood, Parquet
Fireplaces Number 1
Fireplaces Type Primary Bedroom
Furnishings Unfurnished
Fireplace Yes
Appliance Built-In Gas Range, Built-In Refrigerator, Dishwasher, Gas Cooktop, Stainless Steel Appliance(s), Wine Refrigerator
Laundry Common Area, Laundry Room, In Unit
Exterior
Exterior Feature Building Awning(s), Building Courtyard, Balcony
View Y/N Yes
View City, River
Present Use Residential
Porch Balcony
Private Pool No
Building
Dwelling Type None
Story 32
New Construction No
Others
Pets Allowed Pets Allowed
Ownership Condominium
Monthly Total Fees $6, 474
Special Listing Condition Standard
Pets Allowed Building Yes, Yes






