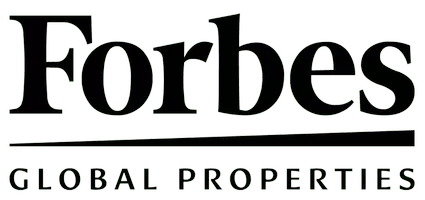REQUEST A TOUR If you would like to see this home without being there in person, select the "Virtual Tour" option and your agent will contact you to discuss available opportunities.
In-PersonVirtual Tour
Listing Courtesy of Compass
$ 3,215,000
Est. payment /mo
Active
85 W Broadway #14S Manhattan, NY 10007
2 Beds
2 Baths
1,517 SqFt
UPDATED:
Key Details
Property Type Condo
Sub Type Condo
Listing Status Active
Purchase Type For Sale
Square Footage 1,517 sqft
Price per Sqft $2,119
Subdivision Tribeca
MLS Listing ID RLS20006344
Bedrooms 2
Full Baths 2
HOA Fees $2,946/mo
HOA Y/N Yes
Year Built 2007
Annual Tax Amount $24,012
Property Sub-Type Condo
Property Description
Experience elevated style in this top floor two bedroom, two bathroom condo at the tailored and timeless Smyth Tribeca hotel. Apartment 14S easily accommodates a third bedroom or proper office and features 1500+ square feet of sun-drenched exposures, a redesigned top-of-line kitchen and skyline views from every room.
With nearly 10 foot ceilings, the open plan living room is framed by oversized windows, providing stunning vista backdrops while you entertain from the elegantly renovated kitchen designed with luscious Arabescato Corchia stone, custom cabinets and gold standard appliances from Sub-Zero, Bosch and Miele. The third bedroom/home office offers flexible configuration and enjoys two exposures, while integrating seamlessly via a three-panel semi-transparent slider.
Graciously separated from the living space and facing west, both bedrooms deliver astounding city views to the Hudson River. The king-sized primary enjoys floor-to-ceiling windows and a wall of custom designed California Closet systems that provide a wealth of storage. You'll delight in the five-fixture en-suite bathroom, with deep soaking Duravit tub, enclosed glass shower, dual vanities and radiant heated floors. The comfortable second bedroom also features California Closets and gorgeous windows. A second spa-like bathroom offers a spacious glass stall shower and heated floors. Three zones of central air, a Bosch washer/dryer, hardwood floors and custom fitted closets throughout, complete this indulgent residence.
Smyth Upstairs is living refined; a boutique residential experience with boutique hotel amenities. Residents enjoy front desk concierge service, preferred reservations and seating at the Smyth Tavern and access to the Galerie Bar lounge, all day in residence dining and state of the art fitness center. A private resident's rooftop with soaring views, is furnished for relaxation and accessed one flight up. Come and enjoy the best of both worlds.
With nearly 10 foot ceilings, the open plan living room is framed by oversized windows, providing stunning vista backdrops while you entertain from the elegantly renovated kitchen designed with luscious Arabescato Corchia stone, custom cabinets and gold standard appliances from Sub-Zero, Bosch and Miele. The third bedroom/home office offers flexible configuration and enjoys two exposures, while integrating seamlessly via a three-panel semi-transparent slider.
Graciously separated from the living space and facing west, both bedrooms deliver astounding city views to the Hudson River. The king-sized primary enjoys floor-to-ceiling windows and a wall of custom designed California Closet systems that provide a wealth of storage. You'll delight in the five-fixture en-suite bathroom, with deep soaking Duravit tub, enclosed glass shower, dual vanities and radiant heated floors. The comfortable second bedroom also features California Closets and gorgeous windows. A second spa-like bathroom offers a spacious glass stall shower and heated floors. Three zones of central air, a Bosch washer/dryer, hardwood floors and custom fitted closets throughout, complete this indulgent residence.
Smyth Upstairs is living refined; a boutique residential experience with boutique hotel amenities. Residents enjoy front desk concierge service, preferred reservations and seating at the Smyth Tavern and access to the Galerie Bar lounge, all day in residence dining and state of the art fitness center. A private resident's rooftop with soaring views, is furnished for relaxation and accessed one flight up. Come and enjoy the best of both worlds.
Location
Interior
Furnishings Unfurnished
Fireplace No
Laundry Common On Floor, Common Area
Exterior
View Y/N No
Private Pool No
Building
Dwelling Type Mixed Use
Story 13
New Construction No
Others
Ownership Condominium
Monthly Total Fees $4, 947
Special Listing Condition Standard
Pets Allowed Building No, No

RLS Data display by Elegran





