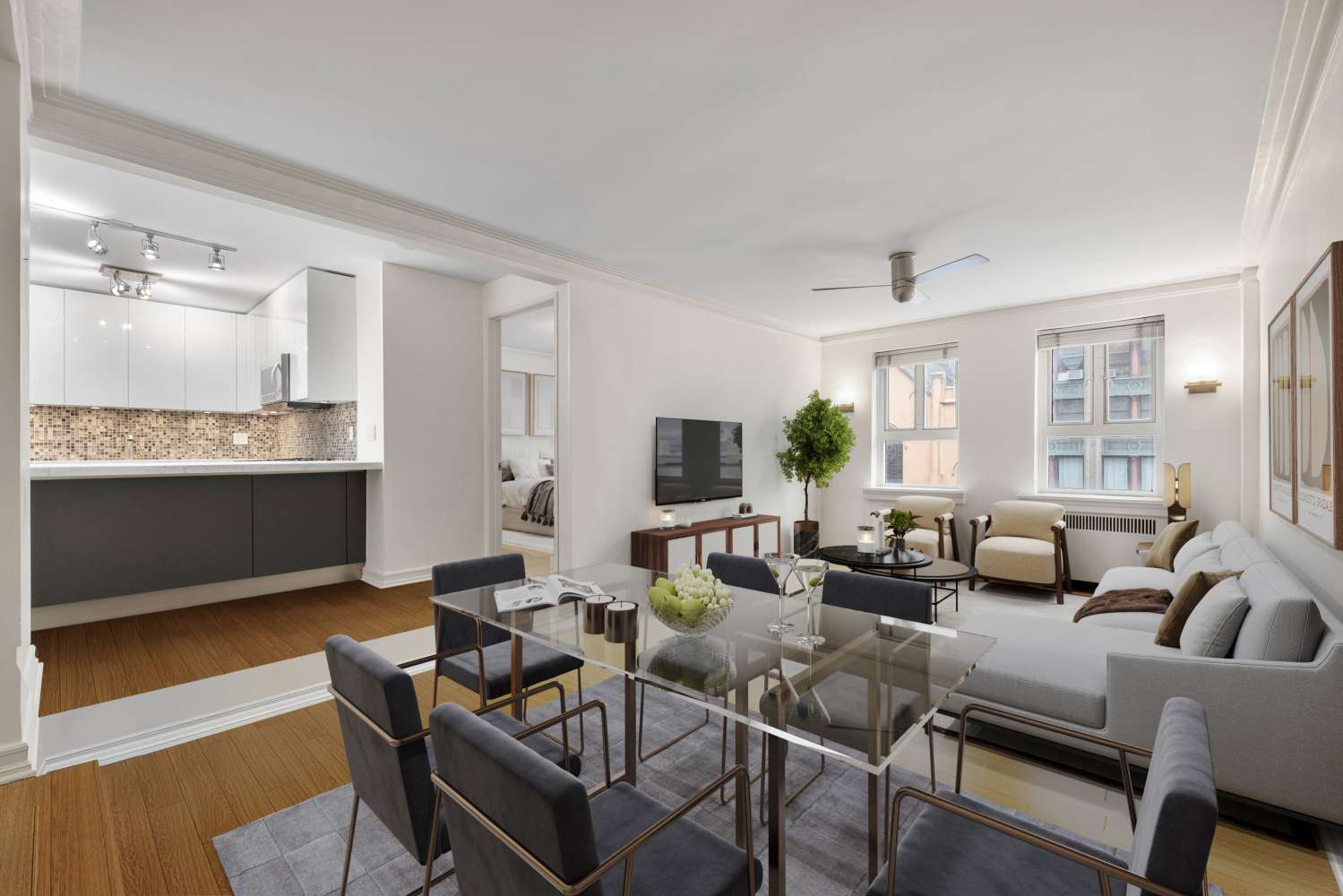$1,250,000
$1,195,000
4.6%For more information regarding the value of a property, please contact us for a free consultation.
255 W 23RD Street #4HEAST Manhattan, NY 10011
2 Beds
1 Bath
Key Details
Sold Price $1,250,000
Property Type Co-op
Sub Type coops
Listing Status Sold
Purchase Type For Sale
Subdivision Chelsea
MLS Listing ID RLS11018058
Sold Date 03/10/25
Bedrooms 2
Full Baths 1
HOA Fees $1,775/mo
HOA Y/N Yes
Year Built 1939
Property Sub-Type coops
Property Description
Sparking South sunshine greets you as you move from the entry hall with two oversized closets and arrive in the enormous foyer, which can be a terrific gallery, library, or formal dining area. Continue on to the spacious dropped living room that features original oak parquet floors two substantial windows and through-wall AC. To the side is the expansive open kitchen featuring custom imported cabinets with amazing storage, Sub Zero refrigerator, Miele dishwasher, new GE convection range, and large marble eating counter, all nicely separated from the living area. The primary bedroom is generously proportioned and has an eleven-foot wall of custom closets, a double South-facing window, and another through-wall AC. Off the kitchen find the second bedroom, which is hidden behind pocket doors. This flexible space with a quiet north-facing window and its own AC can also serve as a dining room or private home office. The windowed bathroom features custom marble subway tiles and a combination bathtub and shower, and is next to a very large linen closet. This distinctive home has a gracious and sophisticated floor plan that offers large entertaining spaces plus amazing flexibility. The original configuration can easily be replicated, or the space can be reconfigured to be even more open. This unique blend of beautifully-restored Art Deco plaster and architectural details with contemporary custom upgrades is a rare opportunity in a distinctive and perfectly-located prewar coop apartment building. Chelsea Gardens is a prime example of 1930's Art Deco architecture. The complex is made up of two building with two wings each that wrap around a lush private common garden that gives the buildings the feeling of a walled village. There is a full time doorman, live in super, 24 hr laundry in basement, bike room and additional storage for a monthly fee (when available). Dogs and cats allowed. Five years of subletting permitted with board approval after one year in residence. Some photographs virtually staged
Location
State NY
County New York
Building/Complex Name CHELSEA GARDENS
Building Detail https://giampaoloienna.com/nyc/buildings/chelsea-gardens?sold-listing=true
Rooms
Basement Other
Interior
Cooling Other
Fireplace No
Laundry Building Other
Exterior
Exterior Feature Building Courtyard, None, Private Outdoor Space Under 60 Sqft
View Y/N Yes
View City
Porch None
Private Pool No
Building
Story 6
New Construction No
Others
Pets Allowed Pets Allowed
Ownership Stock Cooperative
Monthly Total Fees $1, 775
Special Listing Condition Standard
Pets Allowed Building Yes, No
Read Less
Want to know what your home might be worth? Contact us for a FREE valuation!

Our team is ready to help you sell your home for the highest possible price ASAP

RLS Data display by Elegran

