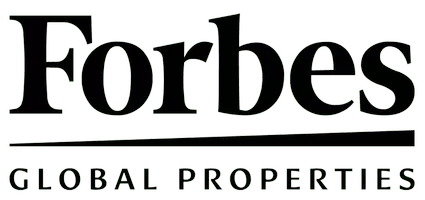$1,400,000
$1,400,000
For more information regarding the value of a property, please contact us for a free consultation.
400 E 56TH Street #5B Manhattan, NY 10022
2 Beds
2 Baths
1,374 SqFt
Key Details
Sold Price $1,400,000
Property Type Co-op
Sub Type coops
Listing Status Sold
Purchase Type For Sale
Square Footage 1,374 sqft
Price per Sqft $1,018
Subdivision Sutton Place
MLS Listing ID RLS10946894
Sold Date 07/31/24
Style Walk-Up
Bedrooms 2
Full Baths 2
HOA Fees $2,989/mo
HOA Y/N Yes
Year Built 1969
Property Sub-Type coops
Property Description
This spacious and bright modern 2-bedroom apartment has been elegantly renovated to the highest standard. Plaza 400 is known for its spacious layouts, and this contemporary renovation maximizes open space and clean lines. The layout is perfect for entertaining: the oversized 13'5" x 26'8" living room flows to the dining room and opens into the stunningly renovated kitchen. Off the living room is a beautiful balcony, perfect for enjoying evening cocktails or your morning coffee. The living room, dining room, balcony and primary bedroom all enjoy southern views which are made even more open and bright because of the setback nature of the building.
The sleek open kitchen has Leicht custom German cabinetry, Silestone quartz countertops, high-end stainless steel appliances with paneled dishwasher, and remote-controlled under-cabinet lighting. An extra-large breakfast bar opens into the dining area and an east-facing window in the kitchen brings in ample light.
The primary bedroom suite has two large closets (one a walk-in) and a windowed bathroom with Porcelanosa and Ann Sacks tile and a new, large standing shower. The bedroom measures 11 18'1" and can accommodate a king-sized bed and additional furniture with room to spare.
A beautiful second bathroom is located off the spacious foyer, very convenient to the second bedroom as well as for guest use. Both bedrooms are large and the split layout maximizes privacy.
This renovation was truly top-to-bottom, featuring: stunning wide plank white oak Mirage flooring, recessed lighting throughout the apartment, Fabbian and Bocci chandelier and pendant light fixtures, updated electric and plumbing service, custom-designed closets with automatic lighting, an AV closet created to minimize wires, and a Caseta hub with Wi-Fi enabled switches installed for convenience.
Plaza 400 is a full-service, doorman building with hotel-like service and amenities. The building has an efficient and attentive management team within the building, as well as an entire service staff, in addition to a live-in resident manager. It has 4 Passenger elevators (2 express) as well as two service elevators. There is a rooftop amenity area complete with an event space, a children's play area, and a rooftop pool. There is a large, well-equipped gym available for residents as well. Parking is available with a separate entrance on 55th street and a circular driveway on 56th for convenient pick-ups and drop-offs.
Located in the wonderful residential neighborhood of Sutton Place, Plaza 400 manages to balance a peaceful setting with convenience to transportation: the building is conveniently located a few blocks away from the 59th Street Bridge and FDR Drive, and the Lexington Avenue/53rd street E/M trains are also nearby. Shopping including Whole Foods and the new Trader Joe's three blocks away. Dozens of restaurants in every cuisine imaginable (American, Greek, Italian, French, Japanese, South Indian, and Lebanese to name a few) are within a few blocks. Pets and pied a terres are permitted. 2% flip tax paid by purchaser.
Location
State NY
County Newyork
Building Detail https://giampaoloienna.com/nyc/buildings/plaza-400&sold-listing=true
Rooms
Basement Other
Interior
Fireplace No
Laundry Building In Basement
Exterior
Exterior Feature Building Roof Deck, None
View Y/N Yes
View City
Porch None
Private Pool No
Building
Story 40
New Construction No
Others
Ownership Stock Cooperative
Monthly Total Fees $2, 989
Special Listing Condition Standard
Pets Allowed Building No, No
Read Less
Want to know what your home might be worth? Contact us for a FREE valuation!

Our team is ready to help you sell your home for the highest possible price ASAP

RLS Data display by Elegran

