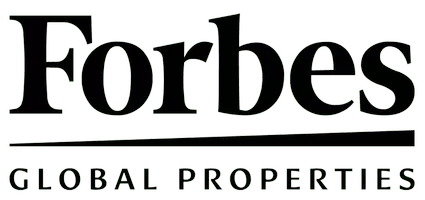$1,990,000
$1,990,000
For more information regarding the value of a property, please contact us for a free consultation.
513 Decatur Street #MF Brooklyn, NY 11233
4 Beds
4 Baths
2,300 SqFt
Key Details
Sold Price $1,990,000
Property Type Townhouse
Sub Type Townhouse
Listing Status Sold
Purchase Type For Sale
Square Footage 2,300 sqft
Price per Sqft $865
Subdivision Bedford-Stuyvesant
MLS Listing ID RLS10960492
Sold Date 05/22/24
Style Walk-Up
Bedrooms 4
Full Baths 3
Half Baths 1
HOA Y/N Yes
Year Built 1899
Annual Tax Amount $6,672
Property Sub-Type Townhouse
Property Description
513 Decatur Street, originally constructed in 1899, has been meticulously updated, presenting an exquisite blend of historic charm and contemporary sophistication. This two-family brownstone boasts 4 bedrooms, 3 full bathrooms, 1 powder room, and an expansive garden, making it a truly exceptional residence.
The home preserves its timeless allure with original parquet wood floors, wainscotting, picture rails, and magnificent moldings throughout. The level of detail is unparalleled, showcasing the craftsmanship of its era.
Upon entering the owner's three-bedroom duplex, a welcoming foyer and original door set the tone. The 45-foot parlor, with 10-foot ceilings, floods the space with natural light, revealing a formal living room to the right, featuring beautiful bookend windows and bathed in Farrow & Ball Pigeon paint. To the left is a spacious dining area with a thoughtful picture frame molding and a beautiful chandelier centerpiece. Through the pocket doors is the kitchen, boasting custom inset cabinetry, marble countertops, a luxurious island with a farmhouse sink, two pantries, and integrated appliances including a Bertazoni oven and cooktop. The seamless powder room is tucked next to the breakfast nook in a thoughtful utilization of space.
The upper level unveils three bedrooms and two full baths, with the primary bedroom facing the serene backyard. Complete with a full wall of custom closets and tastefully designed with Farrow & Ball Mole's Breath which perfectly accentuates the tall ceilings. The windowed primary bathroom is adorned with original charm, from penny-tiled floors to a tasteful vanity and a glass-enclosed shower. The hallway leads to two comfortable bedrooms, with skylights enhancing the warm daylight throughout. The larger bedroom, which features a built-in office, has an ensuite bathroom and has been finished with Farrow & Ball Oval Room Blue.
Downstairs, through the interior staircase, you can access the cellar which is ready for your vision - customize into a playroom or studio space - the options are endless. Additionally, the separate garden floor one-bedroom unit, with access to the backyard, serves as an income-producing property or the perfect in-law apartment.
Located in the heart of Bedford Stuyvesant, this masterfully re-imagined townhouse is moments away from esteemed dining establishments such as L'Antagoniste, Chez Oscar, Saraghina's, and Milk and Pull. Nearby parks provide recreational opportunities, and convenient public transportation options include the A/C or J/M trains and the Halsey St B26. JFK is a short 20-minute drive. This unique residence stands as a testament to timeless elegance and modern living in a vibrant neighborhood, reach out directly for a private viewing.
Location
State NY
County Kings
Building Detail https://giampaoloienna.com/nyc/buildings/513-decatur-st&sold-listing=true
Rooms
Basement Full
Interior
Interior Features Built-in Features, Crown Molding, Entrance Foyer, High Ceilings, Kitchen Island, Recessed Lighting
Cooling Central Air, Other
Flooring Hardwood
Furnishings Unfurnished
Fireplace No
Appliance Dryer, Dishwasher, Range, Refrigerator, Stainless Steel Appliance(s), Washer
Laundry In Unit, See Remarks
Exterior
Exterior Feature Private Yard
Private Pool No
Building
Story 3
New Construction No
Others
Pets Allowed Pets Allowed
Ownership None
Monthly Total Fees $556
Pets Allowed Building No, Cats OK, Dogs OK
Read Less
Want to know what your home might be worth? Contact us for a FREE valuation!

Our team is ready to help you sell your home for the highest possible price ASAP

RLS Data display by Elegran


