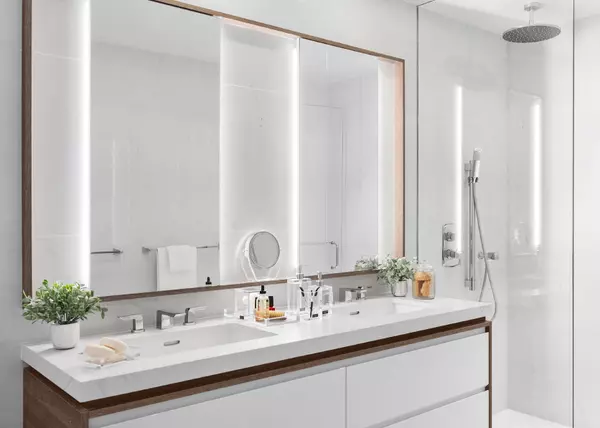$1,995,000
$1,995,000
For more information regarding the value of a property, please contact us for a free consultation.
505 W 43RD Street #3B Manhattan, NY 10036
3 Beds
3 Baths
1,542 SqFt
Key Details
Sold Price $1,995,000
Property Type Condo
Sub Type Condo
Listing Status Sold
Purchase Type For Sale
Square Footage 1,542 sqft
Price per Sqft $1,293
Subdivision Middle West Side
MLS Listing ID RPLU-618221253623
Sold Date 06/05/23
Bedrooms 3
Full Baths 3
HOA Y/N Yes
Year Built 2019
Annual Tax Amount $37,848
Property Description
Now Offering 2 Years Common Charge Credit on 2 & 3 Bedrooms
Common charges listed reflect 2 years credit (actual $2,282)
Designed by ODA Architects with interiors by Andres Escobar & Associates, 505 W 43 offers 122 stylish studio to three-bedroom condominium residences in two boutique towers situated around a central planted courtyard. Residents of 505 W 43 enjoy a robust amenity suite that includes an indoor pool with adjacent outdoor sun-deck, fitness center, double-height lobby library and lounge, and playroom.
Residences at 505 W 43 are light, bright, and spacious, featuring floor-to-ceiling windows, 5" wide oak plank flooring, white lacquered kitchens with Grohe fixtures and appliances by Thermador and Bosch, and bathrooms with marble floors and Toto fixtures. Many of 505 W 43's residences feature spacious outdoor terraces and balconies that overlook the property's quiet interior court.
Located where Hell's Kitchen meets Hudson Yards, 505 W 43 offers convenient access to many of the city's most dynamic and storied destinations, from vibrant Hudson River Park and Greenway to Midtown and the Theatre District. With one foot amidst the city's most iconic attractions and another in a quiet and convenient residential neighborhood, 505 W 43 provides the best of iconic New York City living for a wide variety of potential purchasers.
3B is a 1,542 square-foot three-bedroom with 9-foot ceilings, floor-to-ceiling windows, and northern views. This gracious residence features ample storage, five-inch light oak flooring throughout, and an open kitchen with white lacquer cabinetry, white quartz countertops and Bosch oven, refrigerator and dishwasher. There is also a Bosch washer and dryer, Silhouette wine refrigerator, and an InSinkerator food disposal.
The complete offering terms are in an Offering Plan available from Successor-Sponsor. File No. CD16-0304. Successor-Sponsor: CW Condo 2 Acquisition LLC, C/O Tishman Realty Partners LLC, 100 Park Avenue, New York, New York 10017. Equal Housing Opportunity.
Location
State NY
County Newyork
Building Detail https://giampaoloienna.com/nyc/buildings/charlie-west&sold-listing=true
Interior
Fireplace No
Appliance Washer Dryer Allowed
Exterior
Private Pool No
Building
Story 13
New Construction Yes
Others
Pets Allowed Pets Allowed
Ownership Condominium
Monthly Total Fees $3, 154
Pets Description Building Yes, Yes
Read Less
Want to know what your home might be worth? Contact us for a FREE valuation!

Our team is ready to help you sell your home for the highest possible price ASAP

RLS Data display by Elegran





