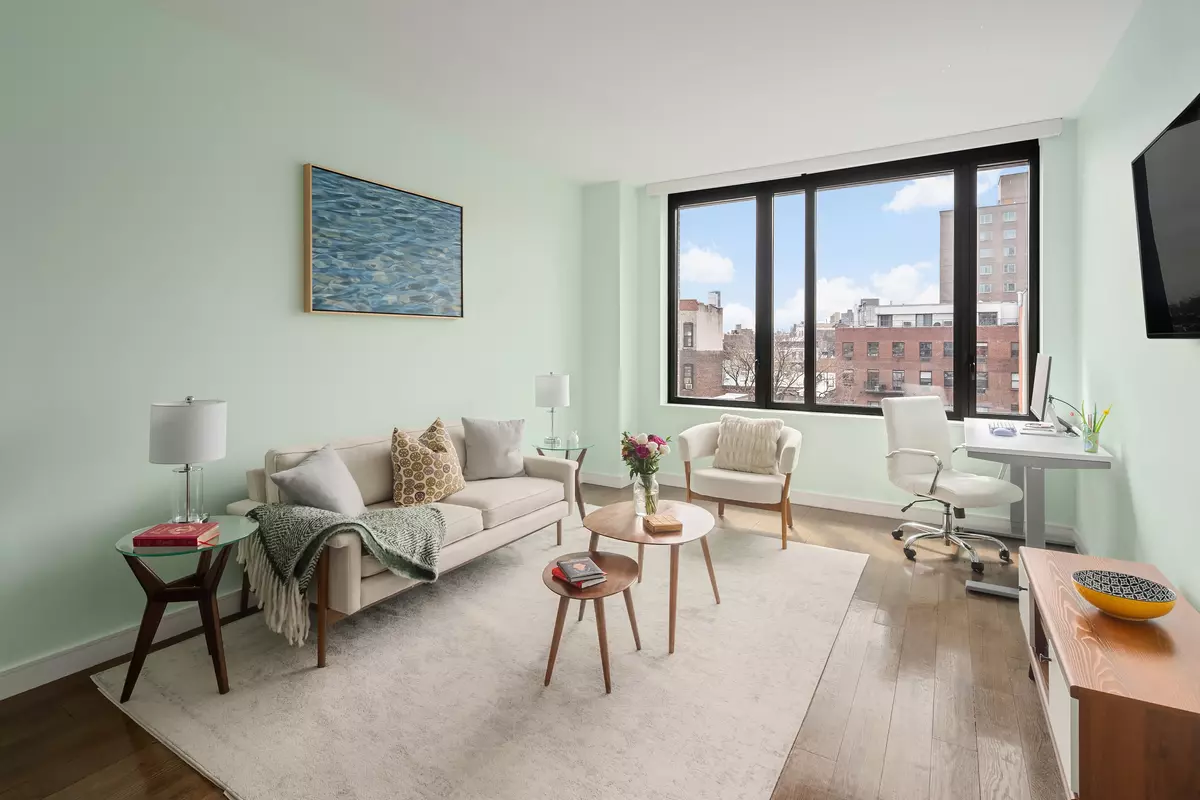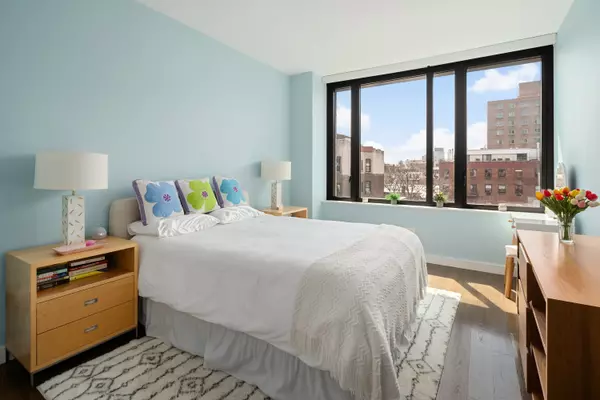$1,575,000
$1,575,000
For more information regarding the value of a property, please contact us for a free consultation.
211 E 13th Street #PH-1D Manhattan, NY 10003
1 Bed
1 Bath
787 SqFt
Key Details
Sold Price $1,575,000
Property Type Condo
Sub Type Condo
Listing Status Sold
Purchase Type For Sale
Square Footage 787 sqft
Price per Sqft $2,001
Subdivision E. Greenwich Village
MLS Listing ID OLRS-1977341
Sold Date 06/16/22
Bedrooms 1
Full Baths 1
HOA Fees $1,236
HOA Y/N Yes
Year Built 2013
Annual Tax Amount $10,920
Property Description
Penthouse 1D is a spacious one-bedroom home located in The Jefferson, a modern full-service, eco-friendly new construction condominium. Situated on a serene, tree-lined Village block just off Third Avenue, 211 East 13th Street is moments from Union Square Park.
The entry foyer flows directly into a large 21' x 12' living room. Natural light bathes the interior through expansive high-performance double-paned windows which face south and frame the open sky and architectural cornices across East 13th Street.
Natural oak paneling on the ceiling and walls defines the phenomenal kitchen space designed by Eggersmann Home Living, a European cabinetry company esteemed for its sustainable practices and materials. The open chef's kitchen features a Corian breakfast bar and is equipped with a seamlessly integrated 36" Sub-Zero refrigerator with two freezer drawers, a vented Wolf gas range and microwave oven, Sub-Zero 26-bottle wine refrigerator, and Bosch dishwasher. A built out large closet adjacent to the dining area can be a pantry or broom closet or both!
The sizable bright bedroom also faces south and features a large linear closet. An adjacent well-appointed bathroom is outfitted with an oversized Corian soaking tub, radiant heated Basaltina stone floor, honed limestone walls, a Corian and reclaimed barn wood vanity, a GlassCrafters two-door medicine cabinet, and premium fixtures by LeFroy Brooks and Restoration Hardware.
Other highlights of PH1D include central air conditioning and heating, a full-sized Asko washer and dryer, a Somfy solar shade automation system, lofty 9'2" ceiling heights, wide-plank oak flooring throughout, and an oversized linen closet.
This premier building features a 24/7 doorman and live-in resident manager, state-of-the-art fitness facility, residents' lounge and business center. An extraordinary furnished rooftop landscaped by Town & Gardens with panoramic views is appointed with an outdoor shower, multiple barbecue grills and a pergola.
The Jefferson, completed in 2014, is an award-winning luxury condominium conveniently situated at the nexus of Greenwich Village, East Village, Union Square and Gramercy and is within close proximity to some of New York City's finest restaurants, shopping, markets (Trader Joe's, Whole Foods, Westside Market), and parks (Union Square, Stuyvesant Square and Tompkins Square). The building, on the former site of the famous vaudeville era Jefferson Theater, showcases a dramatic design by nationally renowned BKSK Architects that pays homage to the location's storied past. The building received LEED Gold certification, a rare achievement as a result of its 'green' initiatives.
Location
State NY
County Newyork
Building Detail https://giampaoloienna.com/nyc/buildings/the-jefferson&sold-listing=true
Interior
Interior Features Entrance Foyer, Pantry
Cooling Central Air
Fireplace No
Appliance Dryer, Washer
Exterior
Exterior Feature Building Roof Deck
Private Pool No
Building
Story 8
New Construction No
Others
Pets Allowed Pets Allowed
Ownership Condominium
Monthly Total Fees $2, 146
Pets Allowed Building Yes, Yes
Read Less
Want to know what your home might be worth? Contact us for a FREE valuation!

Our team is ready to help you sell your home for the highest possible price ASAP

RLS Data display by Elegran




