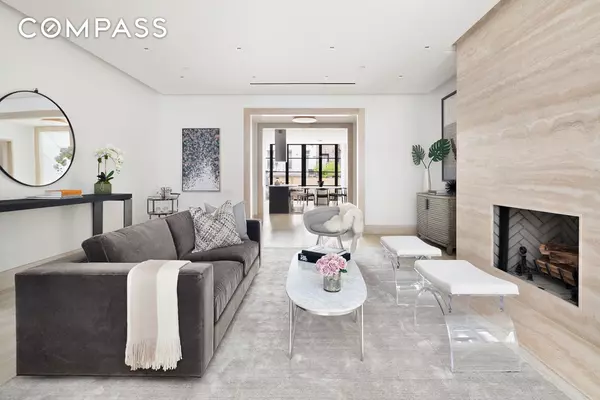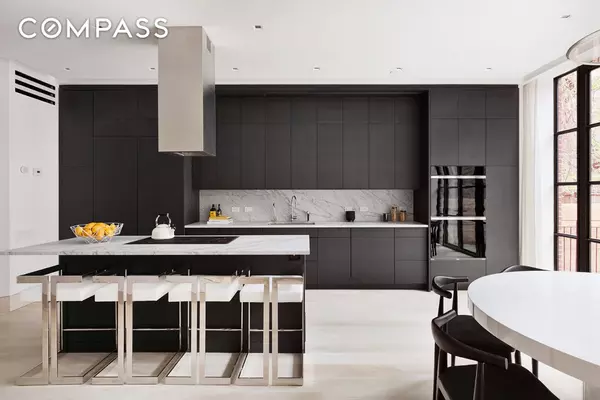$4,995,000
$11,000,000
54.6%For more information regarding the value of a property, please contact us for a free consultation.
315 E 18th Street #Building Manhattan, NY 10003
6 Beds
5 Baths
5,788 SqFt
Key Details
Sold Price $4,995,000
Property Type Townhouse
Sub Type Townhouse
Listing Status Sold
Purchase Type For Sale
Square Footage 5,788 sqft
Price per Sqft $862
Subdivision Gramercy Park
MLS Listing ID OLRS-0051137
Sold Date 01/31/14
Style Prewar
Bedrooms 6
Full Baths 4
Half Baths 1
HOA Y/N No
Year Built 1901
Property Description
315 East 18th Street, nestled on a picturesque block, moments from Gramercy Park, is a recently completed Greek revival style gut-renovated townhouse that has been superbly designed and re-constructed to the most exacting standards to meet the demands of a modern lifestyle. Originally built around 1901, the discrete new Glen-Gary brick facade with solid mahogany windows all expertly considered by architect Gregory Colston, blends seamlessly with the charming townhouse neighbors on the block.
PARLOR FLOOR: Set back with a Bluestone paved entry yard without the traditional cumbersome stairs, a gracious entry vestibule welcomes you into this impressive, yet warm and inviting home. Immediately upon entering you are struck by the contemporary, comfortable feel of this home. The stairway has been moved from its traditional setting to a more central location to accommodate a more contemporary lifestyle. Throughout the house, extensive millwork with recessed moldings and baseboards is featured along with 7" wide radiant heated plain sawn white oak floors. The large parlor living room with its Travertine clad wood burning fireplace leads to the kitchen/dining area that opens up to a terrace overlooking the 30ft deep garden. The kitchen cabinetry is expertly milled by New Hampshire's C.W. Keller and features Sub Zero and Wolf appliances with twin dishwashers, dual ovens, a wine fridge and Dornbracht fixtures. The powder room floors and vanity are clad with Roman Balsatina marble and Gioia Venitino walls.
SECOND FLOOR: This floor features a large living room/media room with another wood burning fireplace clad in Santa Caterina Travertine overlooking the garden, framed by a wall of windows. A powder room features stormy grey silver Travertine. The guest bedroom en suite's bathroom is clad with Stellar White marble and the walls are Novelda Creme limestone.
THIRD FLOOR: This floor comprises four bedrooms with two bathrooms with Aquasol Quartzite walls and 24" Balsatina floors. A closet houses the washer/dryer. (There is an additional washer/dryer in the basement)
FOURTH FLOOR: This entire floor is dedicated to the lavish Master Suite comprising a bedroom, bathroom, a study/living room and a private terrace off the bedroom. The bathroom is infused with natural light all day and the deep free-standing soaking tub with a large window face the garden, the perfect perch to relax. The floors are Blue de Savior French marble with Gioia Venitino marble on the walls. There are two enormous walk-in closets, custom fitted with grey stained maple interiors. One closet even features a skylight.
FIFTH FLOOR: Stairs lead you up to the large rooftop terrace, perfect for al fresco entertaining.
BASEMENT: The basement is completely finished out with a 1/2 bathroom and natural light from a large skylight. It is a beneficiary of tall ceilings that make it extremely usable as a recreation room/office/playroom/study and is equipped with a sizable wet-bar and Washer / Dryer too.
The rear facade features a thermally broken steel curtain wall by Dynamic Windows, filling the rear of the house with light all day long and celebrates the rear garden. The beautifully landscaped rear yard is fenced in with Eastern White Cedar and paved with the same textured brick as the facade. There are a built-in gas grill and a sink, the perfect setting for al-fresco haute cuisine and entertaining.
This house is in mint, move-in ready condition with Cat 6 Ethernet, Smart Tech entry systems with remote capability, Ring security doorbell, cameras, and sensors. The house has been pre-wired for surround sound and has ducted zoned central air-conditioning throughout. Most of the dimmable LED light fixtures throughout the house are from Artemide. Located moments from Stuyvesant Square Park, Augustus St. Gaudens Playground, Union Square and some of Manhattans best restaurants and retail, this home represents the perfect Manhattan lifestyle, close to everything, yet on a quiet leafy townhouse block that allows you to escape.
Location
State NY
County Newyork
Zoning R7B
Building Detail https://giampaoloienna.com/nyc/buildings/315-e-18th-st&sold-listing=true
Interior
Fireplaces Type Wood Burning
Equipment Intercom
Fireplace Yes
Exterior
Porch Building Terrace, Terrace
Private Pool No
Building
Story 4
Others
Pets Allowed Pets Allowed
Pets Allowed Building Yes, Yes
Read Less
Want to know what your home might be worth? Contact us for a FREE valuation!

Our team is ready to help you sell your home for the highest possible price ASAP

RLS Data display by Elegran




