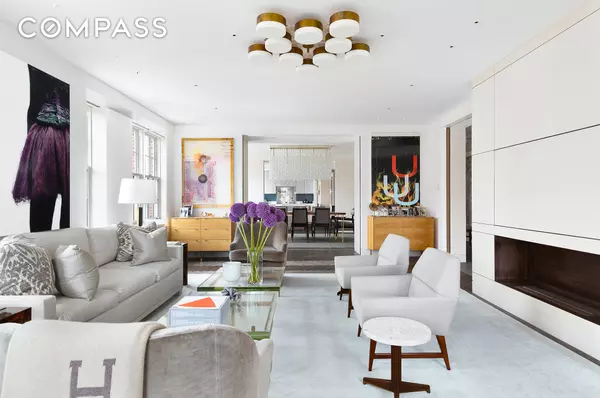$14,995,000
$14,995,000
For more information regarding the value of a property, please contact us for a free consultation.
320 W 12th Street #5 Manhattan, NY 10014
4 Beds
3 Baths
3,537 SqFt
Key Details
Sold Price $14,995,000
Property Type Condo
Sub Type Condo
Listing Status Sold
Purchase Type For Sale
Square Footage 3,537 sqft
Price per Sqft $4,239
Subdivision W. Greenwich Village
MLS Listing ID OLRS-1081472
Sold Date 12/10/21
Style Prewar
Bedrooms 4
Full Baths 3
HOA Fees $5,159
HOA Y/N Yes
Year Built 1906
Annual Tax Amount $54,984
Property Description
This fabulous and flawless corner apartment at The Abingdon is truly turn-key, having been completely renovated from top to bottom, with the highest-end finishes throughout. Perfectly located in the heart of the West Village, it is ideally positioned at the center of everything that the neighborhood has to offer. 320 West 12th Street is a discreet, full-service condominium in a beautiful neo-Georgian pre-war building, with only 10 units.
Enter the apartment right off of the elevator into a formal entry foyer, leading to a long and gracious gallery, with stone slab floors and Venetian plaster walls. The light-filled and grandly scaled corner living room has exposures to the north over 12th Street and to the west toward the Hudson River. It also boasts Venetian plaster walls, a built-in entertainment center, oak herringbone floors, and a fireplace. Pocket doors open into a wood-paneled home office, with thoughtful built-ins. At the opposite end of the room, more enormous metal and glass doors open to the adjacent formal dining room. The extensive use of pocket doors throughout the apartment allows for both an open, flowing sensibility from room to room, or the ability to close off rooms for privacy or more formal entertaining.
Through another set of pocket doors, the chef's kitchen boasts custom-made cabinetry, marble countertops, an oversized center island with bar seating for three, and top-of-the-line appliances, including an integrated Sub Zero refrigerator, integrated dishwasher, Wolf oven and gas range, and a Wolf convection oven. Off of the kitchen and the front hall is a den/media room that can also function as a fourth bedroom, with upholstered walls, a built-in entertainment center, and a built-in bookcase.
Separated from the rest of the apartment in a private wing is the enormous primary suite. Generously scaled, the suite is outfitted with a large walk-in closet with custom built-ins and two windows, as well as a luxurious bath with two separate vanities, a glass-enclosed steam shower, and a built-in dressing area. The spacious bedchamber is quiet and serene, a true oasis.
Two luxurious secondary bedroom suites, equal in size, both with en-suite baths, occupy another separate wing. A laundry room and a glamorous lacquered wet-bar complete this fabulous home. Rare to find in the center of the West Village, this perfect apartment was completely redesigned in a collaboration between two accomplished design professionals: the architect Eric J. Smith and the interior designer Erik R. Smith.
Built in 1906 as a hybrid of Georgian and Federal styles, The Abingdon was originally designed by Henry W. Wilkinson and restored and converted to condominiums by Flank Architecture + Development, completed in 2012. Amenities include a 24-hour doorman, porter/valet, superintendent, fitness center, sauna, and private storage rooms for each residence. 320 West 12th Street is adjacent to the charming Abingdon Square Park, with its weekly farmer's market, and convenient to all of downtown Manhattan's museums, restaurants, and shopping.
Location
State NY
County Newyork
Building/Complex Name Abingdon, The
Building Detail https://giampaoloienna.com/nyc/buildings/the-abingdon&sold-listing=true
Interior
Interior Features Den, Entrance Foyer
Cooling Central Air
Fireplaces Type Wood Burning
Fireplace Yes
Appliance Dryer, Washer
Exterior
Private Pool No
Building
Story 7
New Construction No
Others
Pets Allowed Pets Allowed
Ownership Condominium
Monthly Total Fees $9, 741
Pets Description Building Yes, Yes
Read Less
Want to know what your home might be worth? Contact us for a FREE valuation!

Our team is ready to help you sell your home for the highest possible price ASAP

RLS Data display by Elegran





