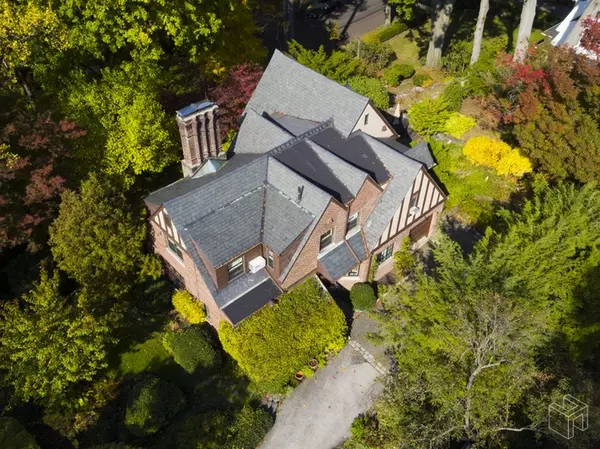$1,510,000
$1,510,000
For more information regarding the value of a property, please contact us for a free consultation.
4440 WALDO Avenue #NA Bronx, NY 10471
4 Beds
3 Baths
2,808 SqFt
Key Details
Sold Price $1,510,000
Property Type Single Family Home
Sub Type Single Family Residence
Listing Status Sold
Purchase Type For Sale
Square Footage 2,808 sqft
Price per Sqft $537
Subdivision Fieldston
MLS Listing ID RPLU-63217953849
Sold Date 12/20/18
Bedrooms 4
HOA Y/N No
Property Description
This two story Tudor revival style residence was designed by Fieldston architect W. Stanwood Phillips and was built circa 1920 atop a terraced slope surrounded by fieldstone retaining walls and mature trees with winding fieldstone and brick steps. The house features half timbering, textured wall surfaces, picturesque slate roofline, and massive multi-flued brick chimney. Enter a formal foyer leading to a classic center colonial layout with formal dining room on one side and living room with a large wood burning fireplace on the other side. Both rooms have leaded glass windows affording wonderful garden views. Enjoy a large multi windowed renovated eat in kitchen. The second floor has 4 BR's with 2 full baths. The master BR is en suite with 3 exposures. The basement is finished and used as a home gym, workshop and laundry. A one car garage with an attached greenhouse and mature landscaping complete this lovely home. Nearby subway, town, schools and houses of worship. FPOA fees are $3,807/yr.
Location
State NY
County Bronx
Building Detail https://giampaoloienna.com/nyc/buildings/4440-waldo-ave?listingId=1059618213&sold-listing=true
Interior
Fireplaces Type Wood Burning
Fireplace Yes
Exterior
Private Pool No
Read Less
Want to know what your home might be worth? Contact us for a FREE valuation!

Our team is ready to help you sell your home for the highest possible price ASAP

RLS Data display by Elegran




