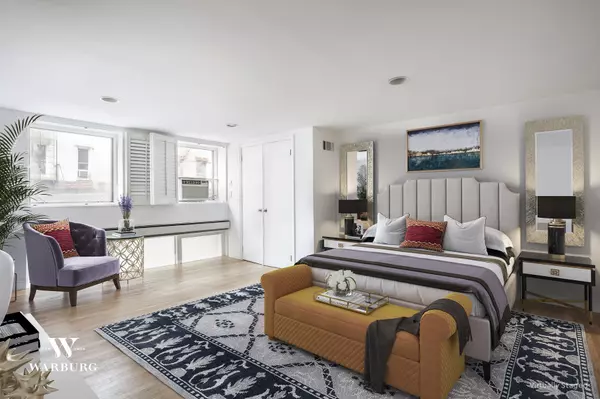$2,125,000
$2,125,000
For more information regarding the value of a property, please contact us for a free consultation.
104 THOMPSON Street #THB Manhattan, NY 10012
3 Beds
4 Baths
1,690 SqFt
Key Details
Sold Price $2,125,000
Property Type Condo
Sub Type Condo
Listing Status Sold
Purchase Type For Sale
Square Footage 1,690 sqft
Price per Sqft $1,257
Subdivision Soho
MLS Listing ID PRCH-755084
Sold Date 05/31/19
Style Prewar
Bedrooms 3
Full Baths 3
Half Baths 1
HOA Fees $995
HOA Y/N Yes
Year Built 1880
Annual Tax Amount $14,184
Property Description
Unique! You won't see anything else like this. Priced for this market and with low monthlies, this prewar loft triplex condo in prime SoHo is ready for your creative touch. With your own separate entrance and address on tree-lined Thompson Street, you'll benefit from the condominium's amenities and security while maintaining your own privacy.
With ceilings that soar to 16 feet, the lower living level has that open floor plan you want with the kitchen, dining and living areas flowing seamlessly from one to the other. The dining area easily seats twelve, if not more. This is incredible space that can feel intimate yet is superb for full-on entertaining or hosting an event. There is also a half bath on this level.
The entry level has 12-foot ceilings. Long used as internal bedrooms, each bonus room has a large ensuite bathroom. Up a few stairs of separation is the sunlight-filled, master bedroom whose bathroom has a walk-in rain shower.
Featuring a wall of West-facing windows, original brick walls, gleaming hardwood floors, central air conditioning, washer/dryer, and generous storage including an underground vault/wine cellar, this is a rare opportunity to purchase and create a home that says "WOW!"
Located in SoHo's Cast-Iron historic district, this triplex loft townhouse is a part of the 426 West Broadway House Condominium. Originally built in 1880 as a storage warehouse that was converted to condominiums in 1984, this well-managed building provides a part-time doorman (7 AM-5 PM, M-F), a package room, superintendent, private storage, and a rooftop courtyard. Pets allowed with board approval. A surcharge of $100 per month and a capital assessment of $294 per month are in effect until February, 2020.
Location
State NY
County Newyork
Building Detail https://giampaoloienna.com/nyc/buildings/104-thompson-st&sold-listing=true
Interior
Cooling Central Air
Fireplace No
Appliance Dryer, Washer Dryer Allowed, Washer
Exterior
Exterior Feature Building Roof Deck
View Y/N Yes
View City
Private Pool No
Building
Story 6
New Construction No
Others
Pets Allowed Pets Allowed
Ownership Condominium
Monthly Total Fees $2, 177
Pets Allowed Building Yes, Yes
Read Less
Want to know what your home might be worth? Contact us for a FREE valuation!

Our team is ready to help you sell your home for the highest possible price ASAP

RLS Data display by Elegran




