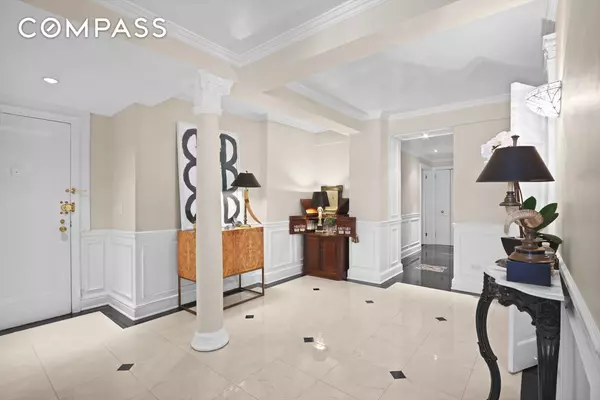$1,795,000
$1,795,000
For more information regarding the value of a property, please contact us for a free consultation.
433 E 51st Street #3-CD Manhattan, NY 10022
3 Beds
3 Baths
1,905 SqFt
Key Details
Sold Price $1,795,000
Property Type Co-op
Sub Type coops
Listing Status Sold
Purchase Type For Sale
Square Footage 1,905 sqft
Price per Sqft $942
Subdivision Beekman Place
MLS Listing ID OLRS-1786864
Sold Date 05/15/20
Style Prewar
Bedrooms 3
Full Baths 3
Half Baths 1
HOA Fees $4,355
HOA Y/N Yes
Year Built 1936
Property Description
PRICE REDUCED! Pre-War charm melds with modernized interiors in this impeccably renovated seven-room co-op facing south on Beekman Place with pristine townhouses on a tree-lined street.
Designed with meticulous attention-to-detail, apartment 3CD boasts gracious living spaces and exceptional finishes. The grand foyer makes a dramatic first impression with its marble floors and pre-war details, including wainscoting, crown moldings, and columns. Ahead, the large sunny living room set along southern views from oversized windows is perfect for entertaining with its beamed ceiling, designer finishes, and wood-burning fireplace.
The windowed chef's kitchen features white quartz countertops, and well-designed custom cabinetry with ample storage. High-end stainless appliances include a Viking 4-burner gas cooktop and microwave/convection oven, Sub-Zero refrigerator and separate wine cooler, Miele dishwasher and stackable stainless steel Miele washer and vented dryer. Directly adjacent to the kitchen is the east-facing, windowed, curated dining room.
The south-facing master bedroom with treetop street views overlooking Beekman Place is appointed with two large walk-in closets and an en-suite rojo Alicante marble windowed bathroom with rain head shower. The second bedroom has two oversized French door closets and a renovated marble en-suite, windowed bath. The third bedroom which could easily function as a library/den is outfitted with a walk-in closet and Calacatta white marble windowed bath. Completing the home is a privately positioned home office with two storage closets. Other fine features include custom-designed closets, marble and granite floors and stained black oak hardwood floors, designer hardware, recessed lighting, and thru-the-wall AC units throughout the apartment.
The world-class Southgate building was designed by renowned architect Emery Roth. Located adjacent to Peter Detmold Park and with the East River at your doorstep, Southgate is a full-service building with a 24/7 doorman, live-in superintendent, on-site property management, bike room, storage, and a private landscaped garden and children's play area. The building is pet friendly. Pied-a-terre's are allowed. Maintenance includes electricity.
Location
State NY
County Newyork
Building Detail https://giampaoloienna.com/nyc/buildings/southgate-4&sold-listing=true
Interior
Interior Features Entrance Foyer
Cooling Wall Unit(s)
Fireplaces Type Wood Burning
Fireplace Yes
Appliance Dryer, Washer
Laundry Common Area
Exterior
Exterior Feature Building Garden, Building Roof Deck
View Y/N Yes
View River
Private Pool No
Building
Story 13
New Construction No
Others
Pets Allowed Pets Allowed
Ownership Stock Cooperative
Monthly Total Fees $4, 355
Pets Allowed Building Yes, Yes
Read Less
Want to know what your home might be worth? Contact us for a FREE valuation!

Our team is ready to help you sell your home for the highest possible price ASAP

RLS Data display by Elegran




