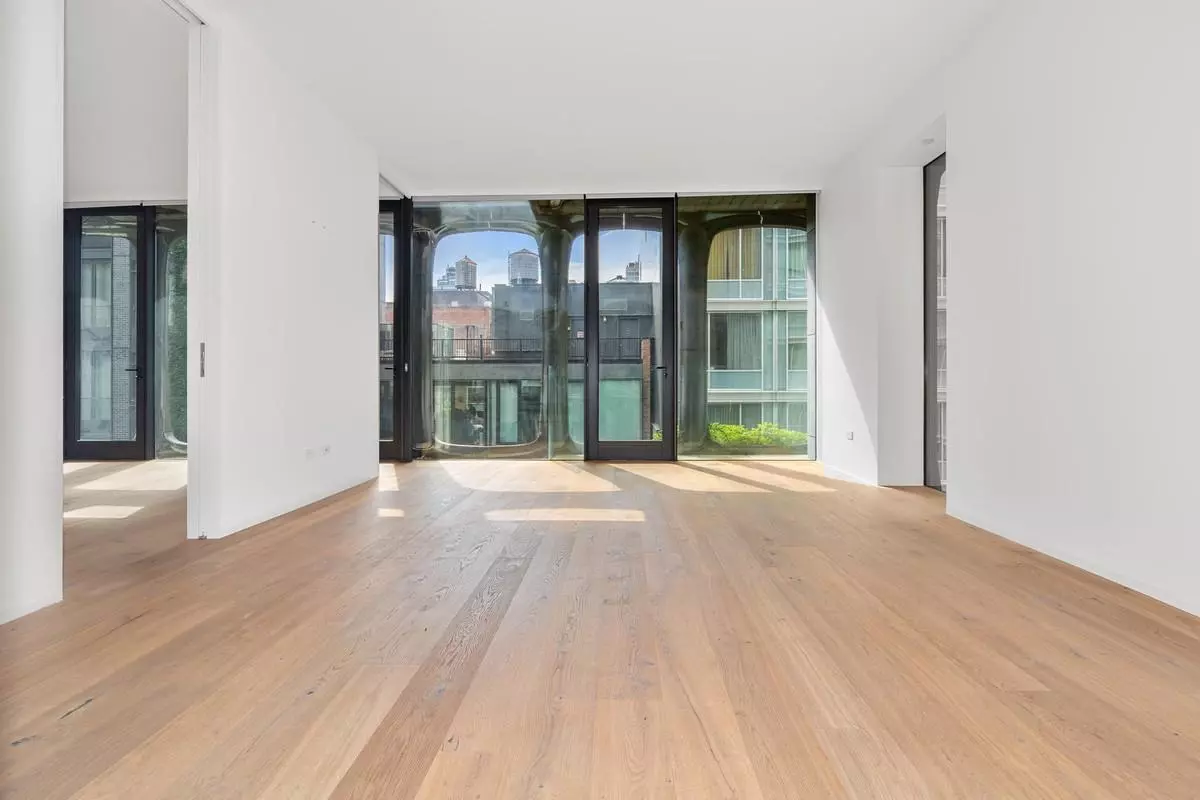REQUEST A TOUR If you would like to see this home without being there in person, select the "Virtual Tour" option and your agent will contact you to discuss available opportunities.
In-PersonVirtual Tour
Listing Courtesy of AA Management NYC LLC
$ 13,950
New
325 W Broadway #5-C Manhattan, NY 10013
1 Bed
2 Baths
1,055 SqFt
UPDATED:
Key Details
Property Type Condo
Sub Type Condo
Listing Status Active
Purchase Type For Rent
Square Footage 1,055 sqft
Subdivision Soho
MLS Listing ID RLS20039788
Style Loft
Bedrooms 1
Full Baths 1
Half Baths 1
HOA Y/N No
Year Built 2015
Property Sub-Type Condo
Property Description
BUILDING APPLICATION FEES TO BE PAID DIRECTLY TO THE BUILDING AT THE MOMENT OF SUBMITTING AN APPLLICATION.
RARELY AVAILABLE.
On a discreet street in SoHo, Residence 5C at XOCO 325 is a 1,055 SF corner 1 Bedroom, 1.5 Bath with a 20 SF balcony and views south and east over landscaped gardens.
The kitchen features an open layout that flows into the living and dining room and is outfitted with Austrian white oak and white lacquer cabinetry, honed Black Saint Laurent marble center island, Bianco Greciale marble counter top and backsplash, full suite of Gaggenau appliances, Sub-Zero wine cooler and stainless steel undermount sink with Dornbracht faucet and Insinkerator disposal.
The master bedroom suite has views east over landscaped gardens, as well as an oversized walk-in closet and five-fixture bath featuring honed Gray Argento marble walls and floor, honed Black Saint Laurent marble top vanity, custom-designed Austrian white oak cabinetry, rain shower, and cove lighting with Dornbracht fixtures in polished chrome throughout.
The residence features 7.5 inch-wide plank Austrian white oak floors, ceilings heights of over 10', and a zoned Daikin climate control system complemented by zoned hydronic radiant floor heating.
RARELY AVAILABLE.
On a discreet street in SoHo, Residence 5C at XOCO 325 is a 1,055 SF corner 1 Bedroom, 1.5 Bath with a 20 SF balcony and views south and east over landscaped gardens.
The kitchen features an open layout that flows into the living and dining room and is outfitted with Austrian white oak and white lacquer cabinetry, honed Black Saint Laurent marble center island, Bianco Greciale marble counter top and backsplash, full suite of Gaggenau appliances, Sub-Zero wine cooler and stainless steel undermount sink with Dornbracht faucet and Insinkerator disposal.
The master bedroom suite has views east over landscaped gardens, as well as an oversized walk-in closet and five-fixture bath featuring honed Gray Argento marble walls and floor, honed Black Saint Laurent marble top vanity, custom-designed Austrian white oak cabinetry, rain shower, and cove lighting with Dornbracht fixtures in polished chrome throughout.
The residence features 7.5 inch-wide plank Austrian white oak floors, ceilings heights of over 10', and a zoned Daikin climate control system complemented by zoned hydronic radiant floor heating.
Location
Interior
Cooling Central Air
Furnishings Unfurnished
Fireplace No
Appliance Dryer, Washer
Laundry Building Washer Dryer Install Allowed, In Unit
Exterior
Exterior Feature Building Storage, Building Garden, Balcony, Private Outdoor Space Under 60 Sqft
View Y/N Yes
View City
Porch Balcony
Private Pool No
Building
Story 10
New Construction No
Others
Pets Allowed Pets Allowed
Ownership Condominium
Special Listing Condition Board Approval Required
Pets Allowed Building Yes, Yes

RLS Data display by Elegran





