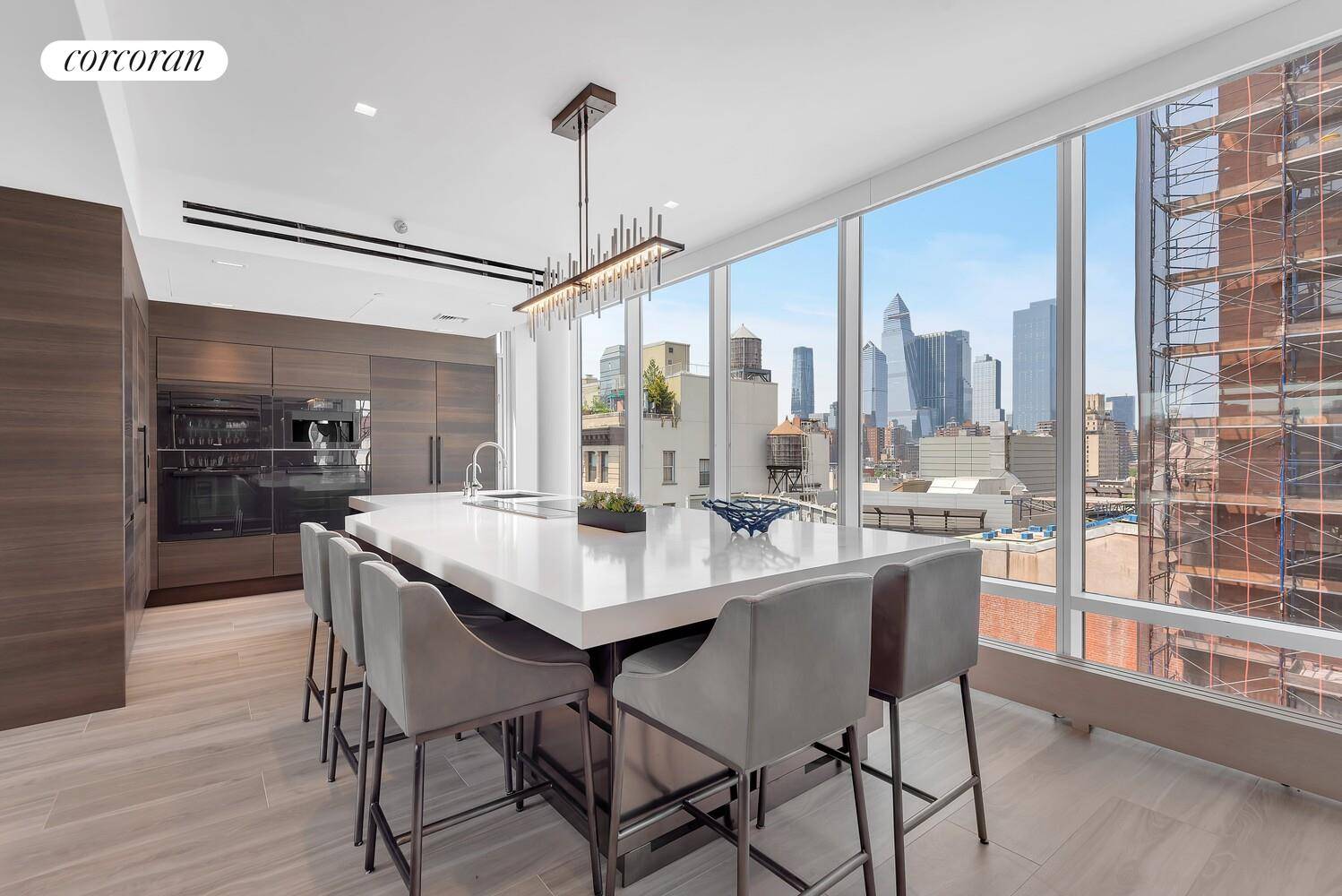246 W 17TH Street #PHB Manhattan, NY 10011
2 Beds
2 Baths
1,823 SqFt
UPDATED:
Key Details
Property Type Condo
Sub Type Condo
Listing Status Active
Purchase Type For Rent
Square Footage 1,823 sqft
Subdivision Chelsea
MLS Listing ID RLS20033267
Bedrooms 2
Full Baths 2
HOA Y/N Yes
Year Built 2008
Property Sub-Type Condo
Property Description
Experience over 3,200 square feet of luxurious indoor-outdoor living in this dramatic duplex penthouse, featuring 1,823 SF of impeccably designed interior space and a breathtaking 1,450 SF private, landscaped rooftop terrace. Perfectly positioned between Chelsea and Flatiron, this one-of-a-kind home offers the best of downtown living with unmatched skyline views and first-class amenities.
The private rooftop terrace is truly exceptional-ideal for entertaining, dining, sunbathing, or quiet moments of yoga and meditation. Outfitted with a full outdoor kitchen including a Viking gas grill, sink, Sub-Zero refrigerator, and ice maker, the terrace is bathed in sunlight throughout the day and showcases panoramic views of the Empire State Building, Hudson Yards, One World Trade, and all of Lower Manhattan.
Inside, the main level features a 40-foot-wide great room, perfectly suited for entertaining or everyday relaxation. Floor-to-ceiling windows provide expansive northern and southern exposures, filling the space with light and offering views that stretch from Hudson Yards to the Downtown skyline. The south-facing lounge area is anchored by an electric fireplace and opens onto a private south-facing balcony through a wall of sliding glass doors.
The custom Arclinea-designed kitchen pairs rich wood finishes with high-performance appliances, including double ovens, a convection cooktop, dual refrigerators and freezers, a wine fridge, and even a built-in cigar humidor. A striking marble island accommodates prep space, storage, and dining, while an adjacent lit bar area adds another layer of sophistication.
The primary suite is a serene retreat with floor-to-ceiling marble finishes, a spa-like en-suite bath featuring a dual-sink vanity, a glass-enclosed shower, and a separate soaking tub. A custom walk-in closet completes the space. The second bedroom, currently configured as a home office, includes built-in shelving, a desk, and a cleverly integrated Murphy bed for flexibility.
Additional features include motorized solar and blackout shades, in-unit washer/dryer, a custom A/V system, two private storage units, and a dedicated parking space in the building's basement.
Located in one of Chelsea's premier boutique condominiums, residents enjoy 24-hour concierge service, a fitness center, recreation room, bike storage, and on-site parking. All just moments from the best of Chelsea and Flatiron-renowned dining, galleries, shops, and multiple subway lines.
Condo Application Fees Apply: Credit Check Fee- $20; Move In Fee- $750; Move In Deposit (Refundable) - $1000; Digital Submission Fee - $65; At lease signing: First Months Rent and One month security deposit.
Location
Rooms
Basement Other
Interior
Cooling Central Air
Fireplaces Number 1
Fireplaces Type Electric
Furnishings Furnished
Fireplace Yes
Appliance Washer Dryer Allowed
Laundry Building Other, Washer Hookup, In Unit
Exterior
Exterior Feature Balcony, Private Outdoor Space Over 60 Sqft
Parking Features Assigned, Garage
Garage Spaces 1.0
Garage Description 1.0
View Y/N Yes
View Bridge(s), City Lights, City, Panoramic
Porch Deck, Balcony
Private Pool No
Building
Dwelling Type High Rise
Story 10
New Construction No
Others
Pets Allowed Pets Allowed
Ownership Condominium
Special Listing Condition Standard
Pets Allowed Building Yes, Yes






