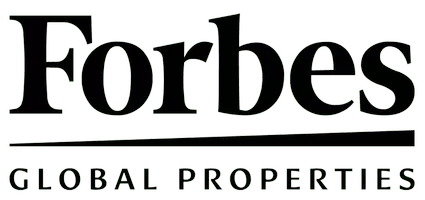REQUEST A TOUR If you would like to see this home without being there in person, select the "Virtual Tour" option and your agent will contact you to discuss available opportunities.
In-PersonVirtual Tour
Listing Courtesy of Corcoran Group
$ 880,000
Est. payment /mo
Open Sun 11AM-12PM
68 WOODRUFF Avenue #4B Brooklyn, NY 11226
2 Beds
1 Bath
879 SqFt
OPEN HOUSE
Sun Apr 27, 11:00am - 12:00pm
UPDATED:
Key Details
Property Type Condo
Sub Type Condo
Listing Status Active
Purchase Type For Sale
Square Footage 879 sqft
Price per Sqft $1,001
Subdivision Prospect Park South
MLS Listing ID RLS20017764
Style Walk-Up
Bedrooms 2
Full Baths 1
HOA Fees $356/mo
HOA Y/N Yes
Year Built 1905
Property Sub-Type Condo
Property Description
Welcome to 68 Woodruff Avenue, an 8-unit boutique condo building just one block south from historic Prospect Park that was developed into condominiums in 2021. Unit 4B was built as an 879-square foot, 2-bedroom, 1-bathroom simplex with terrace and is shown as that per the offering plan 1st amendment floor plans and architect's report description, although the schedule A has a discrepancy as it is shown as a 1-bedroom, 1-bathroom simplex. The layout is absolutely fantastic and has winged bedrooms and 2-exposures making for a bright space. This unit is 2 interior flights up.
As you enter the unit, you'll immediately notice the light from the double-door terrace radiating on the living room and flowing into the dining area. The entryway has 3-closets, one of which contains a washer-dryer and the others for storage. The windowed kitchen features an island with breakfast bar seating, gas stove, built-in microwave, dishwasher, and stainless steel refrigerator. The primary bedroom is stunning with 3-closets and 3-bay style windows. The secondary bedroom has a closet and window. Train access is at the B/Q about 2 blocks away and there are many surrounding popular eateries, coffee shop, and retail stores. Pet friendly building. Please note, the listed taxes are what the current owners are paying with the "Cooperative and Condominium Tax Abatement" applied, please consult your tax advisor with any questions.
As you enter the unit, you'll immediately notice the light from the double-door terrace radiating on the living room and flowing into the dining area. The entryway has 3-closets, one of which contains a washer-dryer and the others for storage. The windowed kitchen features an island with breakfast bar seating, gas stove, built-in microwave, dishwasher, and stainless steel refrigerator. The primary bedroom is stunning with 3-closets and 3-bay style windows. The secondary bedroom has a closet and window. Train access is at the B/Q about 2 blocks away and there are many surrounding popular eateries, coffee shop, and retail stores. Pet friendly building. Please note, the listed taxes are what the current owners are paying with the "Cooperative and Condominium Tax Abatement" applied, please consult your tax advisor with any questions.
Location
Rooms
Basement Other
Interior
Interior Features Dining Area
Fireplace No
Laundry Building Other, Washer Hookup, In Unit
Exterior
Exterior Feature None
View Y/N No
Porch Terrace
Private Pool No
Building
Story 4
New Construction No
Others
Pets Allowed Pets Allowed
Ownership Condominium
Monthly Total Fees $356
Special Listing Condition Standard
Pets Allowed Building Yes, Yes

RLS Data display by Elegran





