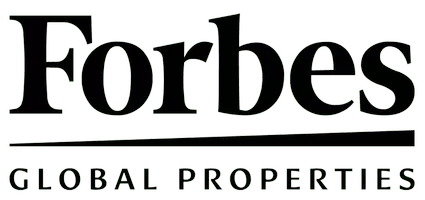REQUEST A TOUR If you would like to see this home without being there in person, select the "Virtual Tour" option and your agent will contact you to discuss available opportunities.
In-PersonVirtual Tour
Listing Courtesy of Modern Spaces
$ 1,685,000
Est. payment /mo
Open Sat 1PM-2PM
10-55 47th Avenue #5E Queens, NY 11101
2 Beds
2 Baths
1,228 SqFt
OPEN HOUSE
Sat Apr 26, 1:00pm - 2:00pm
Sun Apr 27, 1:00pm - 2:00pm
UPDATED:
Key Details
Property Type Condo
Sub Type Condo
Listing Status Active
Purchase Type For Sale
Square Footage 1,228 sqft
Price per Sqft $1,372
Subdivision Long Island City
MLS Listing ID RLS20017731
Style Loft
Bedrooms 2
Full Baths 2
HOA Fees $991/mo
HOA Y/N Yes
Year Built 2006
Annual Tax Amount $12,852
Property Sub-Type Condo
Property Description
Meticulously designed 2 BR, 2 BA luxury apartment featuring a state-of-the-art Italian made Pedini kitchen with custom counter tops and porcelain back splash; full array of high-end stainless steel appliances; wide-plank, bleached white oak wood floors; master bedroom walk-in closets by Tranform; a large in-unit laundry room with washer and dryer; and solid-core doors. The units high ceilings and oversized, western-exposure windows create a free-flowing space with abundant natural light and fresh air. The architecturally significant design is completed with the retention of the building's original concrete mushroom columns and an open kitchen. Full bathroom boasts elegant porcelain tile walls and floors, extra-wide walnut vanity with polished stone top, low rise Philipe Starck water closet and recessed lighting. The building has a part time (8am to 8pm) doorman in an originally-designed mosaic tile walled lobby. A large, landscaped rooftop terrace with incredible 360-degree panoramic views of Manhattan, Brooklyn and Queens provide 24/7 outdoor access anytime you want or the perfect space to entertain. This boutique building is nestled in the heart of Long Island City, just one block from Vernon Blvd., and a few blocks from the Waterfront Promenade or the Vernon/Jackson 7, E, M, and G Trains. A plethora of amenities are just a walk away.
Location
Interior
Cooling Other
Fireplace No
Appliance Dryer, Washer
Laundry Building Washer Dryer Install Allowed, In Unit
Exterior
Exterior Feature Building Roof Deck
View Y/N Yes
View City
Private Pool No
Building
Story 8
New Construction No
Others
Pets Allowed Pets Allowed
Ownership Condominium
Monthly Total Fees $2, 062
Special Listing Condition Standard
Pets Allowed Building Yes, Yes

RLS Data display by Elegran





