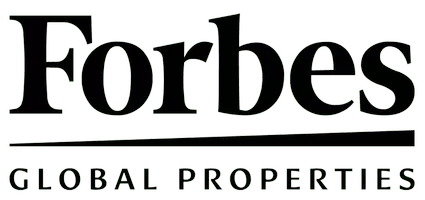REQUEST A TOUR If you would like to see this home without being there in person, select the "Virtual Tour" option and your agent will contact you to discuss available opportunities.
In-PersonVirtual Tour
Listing Courtesy of Serhant
$ 1,505,000
Est. payment /mo
Pending
11-36 45TH Road #304A Queens, NY 11101
2 Beds
2 Baths
817 SqFt
UPDATED:
Key Details
Property Type Condo
Sub Type Condo
Listing Status Pending
Purchase Type For Sale
Square Footage 817 sqft
Price per Sqft $1,842
Subdivision Long Island City
MLS Listing ID RLS20017680
Bedrooms 2
Full Baths 2
HOA Fees $648/mo
HOA Y/N Yes
Property Sub-Type Condo
Property Description
On the Park Elegance Reimagined. For those seeking the most luxurious park-front lifestyle in Long Island City. Welcome home. Welcome to VESTA. Introducing this brand new 2-bedroom, 2-bathroom condo offering abundant light, high-end finishes, and elevated Long Island City living. Seconds from MoMA PS1, Gantry Plaza State Park, and exciting dining and nightlife, this exquisite home features truly stunning interiors with pre-engineered white oak floors, floor-to-ceiling windows, central heating and cooling, and an in-unit Bosch washer and dryer. Enter the home with modernized smart lock doors. Sunbeams pour through floor-to-ceiling triple-paned windows, saturating a voluminous open-plan living room, dining room, and kitchen with high ceilings and southern exposure. Off the living area is a spacious office nook perfect for work-from-home lifestyles. In the chef's kitchen, soothing organic tones complement polished Alpine Mist quartz countertops and backsplashes. Custom Arcadian oak laminate cabinetry provides ample storage and blend with fully integrated Bosch and Bertazzoni appliances, including a microwave drawer and gas cooktop. An eat-in waterfall peninsula is perfect for entertaining and meal prep. A split-wing layout ensures both bedrooms are quiet and private. The king-size primary suite boasts a large reach-in closet and a stunning en-suite with Porcelanosa and Florim Matte Onyx porcelain tilework, Grohe fixtures, a Toto Neorest toilet, and a custom floating vanity with a mirrored medicine cabinet. The second bedroom has private closet space and easy access to a beautifully appointed second bathroom with Nemo Fosso herringbone mosaic tiles. VESTA is a shimmering new luxury condominium where elevated contemporary design meets effortless on-the-park living. Amenities at VESTA were designed with purpose-as spaces that seamlessly weave into everyday life. Full-time door attendants staff a welcoming lobby. Lush outdoor spaces include a serene garden and an inviting lounge with a fire pit and grilling station. Interior common areas include a resident lounge, a Zoom room, and a children's playroom. There is also a private fitness center with state-of-the-art equipment. Added conveniences include a secure package room, private storage, on-site parking, laundry facilities, and dedicated space for bicycles and strollers. VESTA is close to myriad restaurants, bars, cafes, and shops, including Go Nonna, Fifth Hammer Brewing Company, Casa Enrique, Jora, Zaruma Gold Coffee, Beanstalk Caf , and The Infamous. Trader Joe's, Key Food, and Target are also nearby. Accessible public transportation options include several local bus lines, the NYC Ferry, and the 7, E, M, and G subway lines, offering easy access to Manhattan and Brooklyn.
Location
Rooms
Basement Other
Interior
Cooling Other
Fireplace No
Laundry Building Other, Washer Hookup, In Unit
Exterior
Exterior Feature Building Courtyard, None
View Y/N Yes
View Park/Greenbelt
Porch None
Private Pool No
Building
Dwelling Type High Rise
Story 7
New Construction Yes
Others
Pets Allowed Pets Allowed
Ownership Condominium
Monthly Total Fees $648
Special Listing Condition Standard
Pets Allowed Building Yes, No

RLS Data display by Elegran

