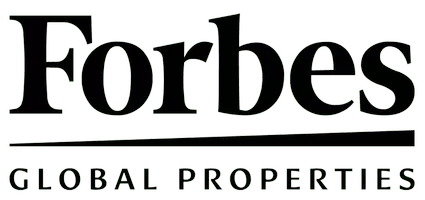REQUEST A TOUR If you would like to see this home without being there in person, select the "Virtual Tour" option and your agent will contact you to discuss available opportunities.
In-PersonVirtual Tour
Listing Courtesy of Douglas Elliman Real Estate
$ 2,995,000
Est. payment /mo
Active
525 E 80TH Street #4B Manhattan, NY 10075
4 Beds
4 Baths
2,076 SqFt
UPDATED:
Key Details
Property Type Condo
Sub Type Condo
Listing Status Active
Purchase Type For Sale
Square Footage 2,076 sqft
Price per Sqft $1,442
Subdivision Yorkville
MLS Listing ID RLS20015851
Bedrooms 4
Full Baths 3
Half Baths 1
HOA Fees $2,479/mo
HOA Y/N Yes
Year Built 1981
Property Sub-Type Condo
Property Description
Beautifully renovated, new development quality, 4 bedroom, 3.5 bath condo with dining room, double living room and eat-in-kitchen. This recently renovated and sprawling apartment is so spacious and well laid out, that it feels like a house. It features a double-wide sunken living room (20' x 19'), a formal dining room, open kitchen, separate bedroom wing and nearly 10' ceilings. Entertaining, relaxing and dining will be a joy in your enormous, interconnected living room, dining room and kitchen that span a massive 39' x 20'. Huge south facing windows flood the living space with fantastic light. Chefs will love the suburban-size kitchen with state-of-the-art stainless appliances, including a 5 burner Bosch stove, Bosch dishwasher and 36" Samsung refrigerator. Calacatta White Quartz countertops, backsplash & breakfast bar, custom cabinets, slow closing drawers and incredible storage, including a pantry complete this dream kitchen. A hallway leads to a separate wing with four generous bedrooms. Recharge in your massive 24' long primary bedroom with two large closets, including a walk-in closet and an en-suite bath. The spa-like primary bathroom features a Kohler 5' deep soaking tub, rain showerhead, wood vanity, recessed Kohler medicine cabinet, Toto toilet and exquisite Porcelanosa tiles. Bedrooms 2, 3 and 4 are well proportioned and have great closet space. Bathrooms 2 and 3 are elegantly renovated, boasting Porcelanosa sinks and tiling, Kohler recessed medicine cabinets, Hansgrohe and Delta fixtures, Toto Toilets and Kohler deep soaking tubs. A Miele Washer & Dryer, a stylish powder room, 6" wide-plank smokey oak flooring, recessed lighting, crown & baseboard moldings and a plethora of closets complete this renovated and lofty masterpiece. The Wakefield is an elegant full-service condo with 24-hour doorman, parking garage, recently redone hallways, new elevators, storage available for rent, bike room and laundry room. This is a non-smoking building. Great Upper East Side location near Carl Schurz Park, the new 2nd Ave. Subway (83rd St. entrance), the 6 train on 77th St. and the 4 & 5 express train on 86th St. Fantastic restaurants & amazing supermarkets line the neighborhood including Agata & Valentina, Citarella, Fairway, Whole Foods and Eli's. Top private schools are nearby, and award-winning P.S. 158 is only two blocks away. Taxes can be lowered to $2,457/mo. with 17.5% condo abatement if this is your primary home.
Location
Rooms
Basement Other
Interior
Interior Features Separate/Formal Dining Room
Cooling Wall Unit(s)
Fireplace No
Laundry Building None, Washer Hookup, In Unit
Exterior
Exterior Feature None
View Y/N Yes
View City
Porch None
Private Pool No
Building
Dwelling Type High Rise
Story 13
New Construction No
Others
Pets Allowed Pets Allowed
Ownership Condominium
Monthly Total Fees $2, 479
Special Listing Condition Standard
Pets Allowed Building Yes, Yes

RLS Data display by Elegran





