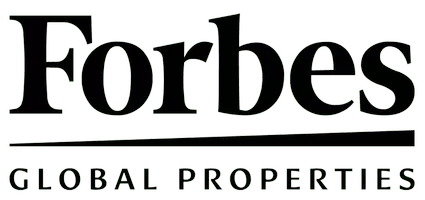REQUEST A TOUR If you would like to see this home without being there in person, select the "Virtual Tour" option and your agent will contact you to discuss available opportunities.
In-PersonVirtual Tour
Listing Courtesy of Douglas Elliman Real Estate
$ 3,895,000
Est. payment /mo
Active
427 E 90TH Street #PH10 Manhattan, NY 10128
4 Beds
3 Baths
2,317 SqFt
UPDATED:
Key Details
Property Type Condo
Sub Type Condo
Listing Status Active
Purchase Type For Sale
Square Footage 2,317 sqft
Price per Sqft $1,681
Subdivision Yorkville
MLS Listing ID RLS20014788
Bedrooms 4
Full Baths 2
Half Baths 1
HOA Fees $3,326/mo
HOA Y/N Yes
Year Built 2022
Property Sub-Type Condo
Property Description
Introducing Penthouse 10 at Gracie Green - A rare full-floor, four-bedroom home with two private terraces and sweeping river and skyline views. This is absolutely the best value four-bedroom new development in the Upper East Side. Enter directly from your keyed elevator into a 25-foot-wide living room, where floor-to-ceiling windows frame southwest city views and open onto a private terrace. Nearly 10-foot ceilings, wide-plank oak floors, and oversized French casement windows create a warm, airy atmosphere throughout. The open chef's kitchen is appointed with honed marble, custom lacquer cabinetry, and top-tier appliances, including Sub-Zero, Miele, and a vented Wolf range. Designed for comfort and function, the layout flows seamlessly for everyday living and entertaining. The tranquil primary suite features a second private terrace, generous walk-in closet, and a spa-like bath with soaking tub, glass shower, and double vanity. Three additional bedrooms, a full bathroom, powder room (with easy conversion to a third full bathroom), and in-unit laundry complete the features of this incredible home. Gracie Green at 427 East 90th Street is a boutique new development in a tranquil pocket of the Upper East side near Gracie Mansion, Asphalt Green, Carl Schurz Park and the waterfront. Featuring just 21 residences ranging from one to four-bedroom homes, the building offers residents an attended lobby, gym, private storage, children's playroom, bike room and a rooftop lounge. This location offers an unparalleled level of ease and convenience, with the Spence and Goddard private schools directly across the street, several parking garages within a 1-block radius, easy public transportation via the 4/5/6/Q trains, and Whole Foods, Fairway, and the vibrant dining scene on 2nd Avenue all just moments away. The complete offering terms are in an offering plan available from sponsor File No. CD18-0286.
Location
Rooms
Basement Other
Interior
Cooling Central Air
Fireplace No
Laundry Building Other, Washer Hookup, In Unit
Exterior
Exterior Feature Building Roof Deck, None
View Y/N Yes
View City, Park/Greenbelt, River
Porch None
Private Pool No
Building
Dwelling Type High Rise
Story 12
New Construction Yes
Others
Pets Allowed Pets Allowed
Ownership Condominium
Monthly Total Fees $3, 326
Special Listing Condition Standard
Pets Allowed Building Yes, Yes

RLS Data display by Elegran





