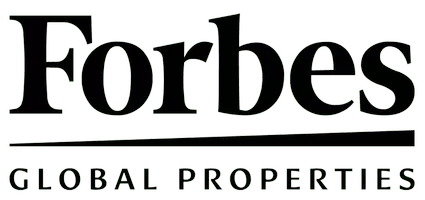550 PARK Avenue #16C Manhattan, NY 10065
3 Beds
2 Baths
2,650 SqFt
UPDATED:
Key Details
Property Type Co-op
Sub Type coops
Listing Status Active
Purchase Type For Sale
Square Footage 2,650 sqft
Price per Sqft $1,981
Subdivision Lenox Hill
MLS Listing ID RLS20014596
Bedrooms 3
Full Baths 2
HOA Fees $11,487/mo
HOA Y/N Yes
Property Sub-Type coops
Property Description
Grand, sun-flooded 3 bedroom residence with soaring 10+ foot ceilings and panoramic skyline views of Park Avenue and beyond -- reaching all the way to the East River. This elegant home is abound with classic pre-war details featuring: crown, dental and chair rail moldings, beautiful herringbone floors, oversized windows and copious closet space. One enters from the semi-private elevator landing into a stately formal entry gallery where a paneled archway leads to the 27-foot, expansive corner living room, with multiple seating areas and a marble-mantled gas fireplace. The traditional formal dining room is accessed from the living room through pocket doors, making this sublime home perfect for large or intimate entertaining. Off the dining room is a spacious windowed kitchen with glass-front cabinets and granite countertops replete with a sizeable walk-in pantry. On the far side of the gallery is the well-appointed library lined with custom bookcases, built-ins and a charming dry bar. The shared en-suite bath connects to the spacious second bedroom with light-filled Eastern views. A long, private hallway lined with mirrored floor-to-ceiling wardrobes accesses the enormous corner primary bedroom with walk-in closet and a luxurious en-suite bath. There is central air in the public rooms and a basement storage unit is included. Can be combined with neighboring apartment 16AE to create a full floor residence.
Built in 1917 by renowned architect J.E.R. Carpenter, 550 Park Avenue is one of the City's premier, full-service co-ops in close proximity to Central Park and the best shops and restaurants. Washer/Dryer and pets allowed. Up to 50% financing is permitted and a 3% flip tax is paid by the purchaser.
Location
Rooms
Basement Other
Interior
Interior Features Separate/Formal Dining Room
Cooling Varies by Unit
Fireplaces Number 1
Fireplaces Type Other
Fireplace Yes
Appliance Washer Dryer Allowed
Laundry Building Other
Exterior
Exterior Feature None
View Y/N Yes
View City
Porch None
Private Pool No
Building
Dwelling Type High Rise
Story 17
New Construction No
Others
Pets Allowed Pets Allowed
Ownership Stock Cooperative
Monthly Total Fees $11, 487
Special Listing Condition Board Approval Required
Pets Allowed Building Yes, Yes






