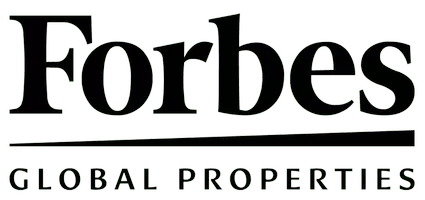1485 5TH Avenue #18/19A Manhattan, NY 10035
4 Beds
3 Baths
2,237 SqFt
UPDATED:
Key Details
Property Type Condo
Sub Type Condo
Listing Status Active
Purchase Type For Rent
Square Footage 2,237 sqft
Subdivision South Harlem
MLS Listing ID RLS20011730
Bedrooms 4
Full Baths 2
Half Baths 1
HOA Y/N Yes
Year Built 2009
Property Sub-Type Condo
Property Description
month! Two year lease! Year one $9,900 and year two $12,000.
This gorgeous duplex offers the ultimate in indoor-outdoor living with 2,237 sq. ft. of bright living spaces surrounded by a furnished 1,205 sq. ft. true wraparound terrace which is expected to reopen this September. With picture-perfect north and west views, enjoy sweeping vistas that include downtown, Marcus Garvey Park, Morningside and the George Washington Bridge! Beautiful cityscape views follow you through every room of this exceptional home.
Inspiration awaits the moment you step inside the lower level of the home, offering a wall of over-sized windows on two sides flooding the home with natural light. The impressive great room with custom built in cabinetry measures 26.5 X 14 and seamlessly connects to the pergola-covered, landscaped outdoor terrace allowing you to entertain with ease. Hardwood flooring throughout the home adds depth and warmth to the space. The dramatic spiral staircase perfectly defines your
formal dining area and is conveniently situated next to the updated windowed kitchen.
The recently updated kitchen was renovated to perfection with Italian cabinetry, Ceasarstone countertops, Subzero 36-inch refrigerator, Blue Star stove, Wolf ventilation hood and microwave and a Bosch dishwasher. The addition of bar seating is sure to be enjoyed when entertaining guests. The fourth windowed bedroom is right off the living space and functions as the perfect guest space or office!
The tranquil sleeping quarters on the upper level offer an impressive primary suite with three spacious closets, stunning Harlem views and an en-suite bath with large shower tub combination. Two additional bedrooms are conveniently
located on the opposite side of this stunning upper level, both offering large closets, impressive views, one with corner windows and light on two sides. These bedrooms have a full bath just outside the door. This thoughtful floor plan offers a second entry from the building hall on this level.
Additional standout features of this home include built in speakers in the living and dining areas, dramatic lighting and speakers on the terrace, electric shades in the living room, custom built out closets and a large washer/dryer. Central heat and AC connected to smart thermostats are an additional amenity.
Your furnished terrace includes high-end planters with irrigation and potted hydrangeas, a charcoal grill, a Crate & Barrel outdoor sectional sofa with Sunbrella cushions and a Crate & Barrel solid teak wood outdoor dining table.
The valet covered parking is included and adds additional convenience to your lifestyle. The building elevator takes you directly to the garage. Travel upstate or to LaGuardia Airport with ease from this prime location.
5th on the Park is one of Harlem's premier luxury buildings, featuring a 24-hour attended lobby, heated indoor lap pool, sundeck, resident lounge, fitness center, playroom, valet parking garage, and more. Located across from Marcus Garvey Park and just 10 blocks from Central Park, you're surrounded by green spaces, top restaurants like Red Rooster, Barawine, Sylvia's, and Sottocasa, plus Whole Foods, Target, and Trader Joe's nearby. The 2/3 and 4/5/6 subway lines and Metro-North at 125th Street make commuting effortless.
Building Is doing facade work, which is expected to end September 2025. Year one rent is $9,900. Year two rent is $12,000. Pets under 30lbs case by case.
Location
Rooms
Basement Other
Interior
Furnishings Unfurnished
Fireplace No
Laundry Building Other, In Unit
Exterior
Exterior Feature Building Roof Deck, None
Parking Features Assigned, Garage
Garage Spaces 1.0
Garage Description 1.0
View Y/N Yes
View Bridge(s), City, Park/Greenbelt, Panoramic, River
Porch Wrap Around
Private Pool No
Building
Dwelling Type High Rise
Story 28
Entry Level Two
Level or Stories Two
New Construction No
Others
Pets Allowed Pets Allowed
Ownership Condominium
Special Listing Condition Standard
Pets Allowed Building Yes, Size Limit, Yes






