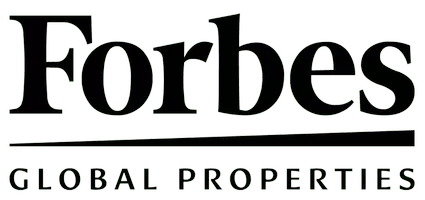245 E 54th Street #17ST Manhattan, NY 10022
2 Beds
2 Baths
1,200 SqFt
OPEN HOUSE
Thu Apr 24, 3:00pm - 5:00pm
Sun Apr 27, 12:00pm - 1:00pm
UPDATED:
Key Details
Property Type Co-op
Sub Type coops
Listing Status Active
Purchase Type For Sale
Square Footage 1,200 sqft
Price per Sqft $832
Subdivision Midtown East
MLS Listing ID RLS20010820
Bedrooms 2
Full Baths 2
HOA Fees $2,337/mo
HOA Y/N Yes
Year Built 1977
Property Sub-Type coops
Property Description
Asking: $999,000
Approx. 1,200 sq ft | North & West Exposures
This is a rare opportunity to purchase a spacious, quiet, corner combination unit in the heart of Midtown East—priced below $1M and offering tremendous upside potential. With over 1,200 square feet of living space, two full bathrooms, dual home office areas, and multiple storage spaces, including a massive walk-in closet, this home lives like a 2-bedroom and can be converted to one in the future with ease.
The expansive layout features a gracious open-concept living and dining area with north-facing light, custom built-ins, and honey oak engineered wood flooring. The windowed kitchen—a rarity in Manhattan co-ops—faces west and includes Bosch and GE appliances, a water-and-ice dispensing refrigerator, and generous cabinetry.
The west-facing bedroom suite is generously sized and located behind elegant frosted-glass French doors and includes a seating/office area, an en-suite bath, and a walk-in closet that rivals the storage of a suburban home. Both bathrooms have been fully renovated with porcelain finishes and stylish fixtures.
Freshly painted in 2023 and shown fully staged, the apartment feels bright, open, modern and immediately livable—yet offers incredible flexibility for a future reconfiguration. A proposed 2BR layout is available for review. Estimated renovation cost: ~$75,000.
Why This is a Smart Buy:
- Comparable 2BR/2BA units in the building currently sell at $1,195,000
- This home offers the same footprint, with the chance to customize on your timeline
- Priced to sell—and priced to grow in value after a 2BR conversion
The Brevard – Full-Service Co-op with Strong Financials:
- 24-hour doorman and concierge
- Renovated rooftop deck with skyline views
- Resident laundry on 2nd floor
- On-site parking garage with discounted resident rates
- Pet friendly (2 pets max under 15 lbs each)
- Pied-à-terre and sublets permitted (with fee)
- Excellent transportation access: E, M, 4, 5, and 6 subway lines within a 2-block radius
Don't miss the chance to own a high-floor, corner unit in a prime location with room to grow, priced well below market comps. Due to the uniqueness of this opportunity, prices are non-negotiable and final. Whether you're upsizing, downshifting, or investing, this apartment delivers unmatched space and flexibility for under $1M.
*All dimensions and square footage in floorplans are approximate.
Location
Interior
Interior Features Built-in Features, Walk-In Closet(s)
Cooling Central Air
Flooring Hardwood
Furnishings Unfurnished
Fireplace No
Laundry Common On Floor, Common Area
Exterior
Parking Features Garage
View Y/N No
Private Pool No
Building
Dwelling Type High Rise
Story 30
New Construction No
Others
Pets Allowed Pets Allowed
Ownership Stock Cooperative
Monthly Total Fees $2, 337
Special Listing Condition Standard
Pets Allowed Building Yes, Cats OK, Dogs OK






