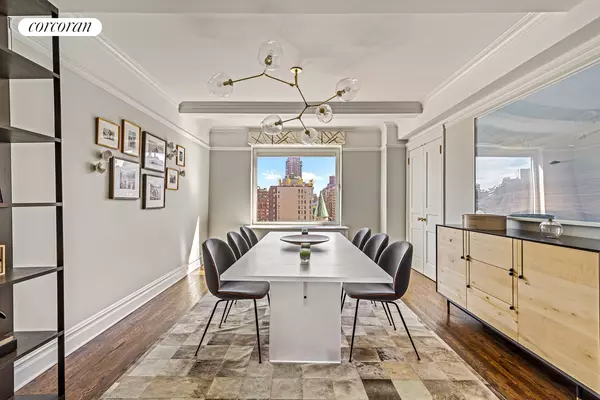400 W END Avenue #13CD Manhattan, NY 10024
3 Beds
4 Baths
3,260 SqFt
UPDATED:
Key Details
Property Type Co-op
Sub Type coops
Listing Status Pending
Purchase Type For Sale
Square Footage 3,260 sqft
Price per Sqft $1,503
Subdivision Upper West Side
MLS Listing ID RLS11017373
Bedrooms 3
Full Baths 3
Half Baths 1
HOA Fees $8,083/mo
HOA Y/N Yes
Year Built 1928
Property Sub-Type coops
Property Description
Upon entry, the grand central foyer sets the tone for the home's sophisticated ambiance. The sun-drenched living room, adorned with double molding and parquet de Versailles flooring, invites you to unwind or entertain. Adjacent to the living room is a versatile recreation room, currently featuring a ping pong table, with the potential to create a magnificent 28 x 18-foot space by removing the adjoining wall. To the left, the media room boasts stunning east-facing views and a full bathroom, easily convertible into a fourth bedroom for ultimate flexibility.
The east-facing dining room presents breathtaking city vistas, perfect for hosting elegant gatherings. The heart of the home, the suburban-sized eat-in kitchen, is equipped with top-of-the-line appliances including a Viking stove with double oven, Sub-Zero refrigerator, Bosch dishwasher, and a 125-bottle wine refrigerator. A single slab marble counter and built-in banquette enhance the space, while a large window floods the room with natural light and views. A vented washer/dryer is also located in the kitchen.
Three bedrooms are thoughtfully arranged around a secondary foyer, ensuring privacy. The primary bedroom features ample closet space and an en suite marble bathroom with a multi-head shower. Bedrooms two and three share a chic hall bathroom with Waterworks fixtures and bathtub.
Luxurious details abound, from herringbone and wide oak plank floors to nickel and brass hardware. Oversized single pane windows allow for all day full sun and open city views. Through-wall air conditioning is discreetly housed in paneled cabinetry in every room. Residents of The Wexford enjoy proximity to Riverside and Central Parks, cultural landmarks like the Museum of Natural History and Lincoln Center, and gourmet shopping at Zabar's, Citarella, and Fairway. With abundant transportation options, a garage across the street, and building amenities including a 24-hour doorman, playroom, and storage, this pet-friendly residence offers an exceptional lifestyle.
A flip tax of $35 per share paid be either party. Apt. 13CD holds 453 shares.
Location
Rooms
Basement Other
Interior
Interior Features Separate/Formal Dining Room
Cooling Other
Fireplace No
Laundry Building Other, Washer Hookup, In Unit
Exterior
Exterior Feature None, Private Outdoor Space Under 60 Sqft
View Y/N Yes
View City
Porch None
Private Pool No
Building
Dwelling Type High Rise
Story 20
New Construction No
Others
Pets Allowed Pets Allowed
Ownership Stock Cooperative
Monthly Total Fees $8, 083
Special Listing Condition Standard
Pets Allowed Building Yes, Yes






