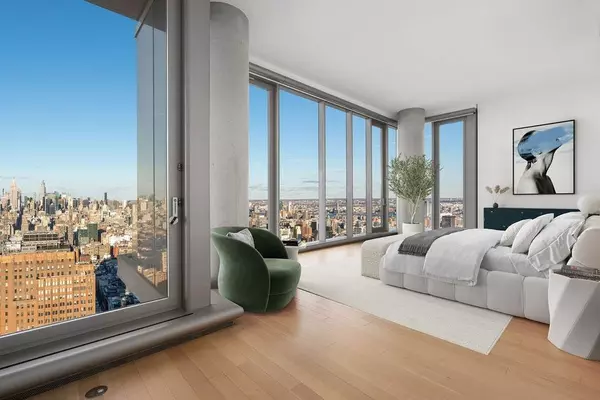56 Leonard Street #47W Manhattan, NY 10013
4 Beds
5 Baths
3,576 SqFt
UPDATED:
12/16/2024 08:14 PM
Key Details
Property Type Condo
Sub Type Condo
Listing Status Active
Purchase Type For Sale
Square Footage 3,576 sqft
Price per Sqft $5,032
Subdivision Tribeca
MLS Listing ID PRCH-37000493
Bedrooms 4
Full Baths 4
Half Baths 1
HOA Fees $5,350/mo
HOA Y/N Yes
Year Built 2015
Property Description
This expansive half floor four-bedroom, four-and-a-half-bathroom residence featuring a private entrance with North, West and South exposures framing Midtowns spires, the Hudson River and the Freedom Tower. This spectacular home in the sky has 3,576 square feet of interior space along with an additional 494 square feet of outdoor living, featuring three spacious balconies. A private elevator opens to an elegant foyer that leads into an expensive great room with the fireplace and soaring 12 ceilings enhanced by floor-to-ceiling windows framing the iconic vistas of Tribeca. Experience custom interiors by Herzog & de Meuron and a state-of-the-art kitchen with a sculptured vented hood and Corian counter tops. Appliances include a double Sub-Zero refrigerator, Miele double oven, six burner cook top with fully-vented hood, two dishwashers and a Sub-Zero wine-cooler. Satin-etched glass cabinets provide abundant storage. Every room is thoughtfully illuminated, with custom light fixtures, home system controls, and finished closets. Windowed primary bath of travertine and marble with radiant heated floors. Appalachian solid White Oak flooring throughout the residence, 4-pipe heating and cooling system for year-round multi-zone climate control, and motorized shades enhancing privacy of this beautiful residence.
56 Leonard epitomizes full-service luxury living, offering an impressive 17,000 square feet of amenities, including a 75-foot lap pool with a sundeck, a private fitness center, a screening room, a residents' lounge, a dining area, a playroom, and an on-site parking garage. Rising above its surroundings, 56 Leonard has become one of the most coveted and iconic buildings in downtown with specially commissioned sculpture by Anish Kapoor, positioned at the building's base.
Location
Interior
Interior Features Elevator
Flooring Hardwood
Fireplaces Number 1
Fireplaces Type Wood Burning
Furnishings Unfurnished
Fireplace Yes
Appliance Dryer, Washer/Dryer Stacked, Dishwasher, Washer
Laundry Common On Floor, Common Area, Laundry Room, In Unit
Exterior
Exterior Feature Balcony, Building Balcony
View Y/N Yes
View City, Water
Porch Building Deck, Building Patio, Deck, Patio, Balcony
Private Pool No
Building
Dwelling Type Multi Family
Faces West
Story 60
Additional Building Garage(s)
New Construction No
Others
Pets Allowed Pets Allowed
Ownership Condominium
Monthly Total Fees $5, 350
Special Listing Condition Standard
Pets Allowed Building Yes, Yes





