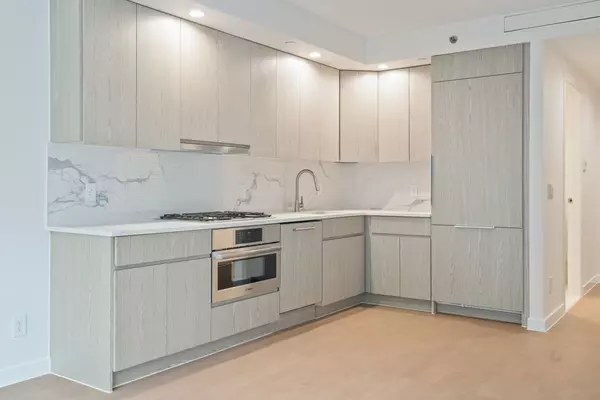REQUEST A TOUR If you would like to see this home without being there in person, select the "Virtual Tour" option and your agent will contact you to discuss available opportunities.
In-PersonVirtual Tour
Listing Courtesy of Christies International Real Estate Group LLC
$ 5,350
Active
37-26 32ND Street #S4J Queens, NY 11101
2 Beds
2 Baths
900 SqFt
UPDATED:
12/01/2024 08:18 PM
Key Details
Property Type Condo
Sub Type Condo
Listing Status Active
Purchase Type For Rent
Square Footage 900 sqft
Subdivision Long Island City
MLS Listing ID RPLU-810123276709
Style Walk-Up
Bedrooms 2
Full Baths 2
HOA Y/N Yes
Year Built 2022
Property Description
Available 2/1/2025. Discover this sophisticated 2-bedroom, 2-bathroom condominium, offering a serene living experience in the trendy Long Island City neighborhood. Its clever layout optimizes space utilization, while oversized triple-pane windows bathe the interior in abundant natural light. Residents enjoy precise climate control in every room with a state-of-the-art VRF heating and cooling system. Secure access is provided through a smart lock entry door and an Akuvox intercom system. The journey begins with an open-concept living, dining, and kitchen area that basks in southeast sunlight. The kitchen exudes elegance with pristine white Carrara quartz countertops and backsplashes, custom-engineered grey oak cabinets, and top-of-the-line integrated appliances from Blomberg and Bosch. The primary bedroom boasts a spacious walk-in closet and an immaculate en-suite bathroom featuring herringbone porcelain floors, sleek slab walls, a custom floating vanity, a Toto toilet, and a walk-in shower with cutting-edge rain and handheld showerhead fixtures. The second bedroom offers ample closet space and convenient access to a second full bathroom with similar high-end finishes. Eden Condominium is an innovative development project envisioned by architect Stephen Jacobs of SBJ Group, with interior design by Andreas Escobar of Lemay+Escobar. Comprising a pair of residential towers, this community conceals a lush courtyard oasis complete with lounge cabanas, multiple seating areas, BBQ stations, and a serene reflection pool adorned with beautiful cherry blossoms. Additional amenities encompass on-site parking, bicycle storage, a modern fitness center, sauna, yoga studio, cold storage, and a welcoming lounge with a full kitchen. This area of Long Island City is called Dutch Kill, a new trendy heart of Long Island City. It is conveniently located mere moments away from a diverse array of restaurants, bars, cafes, and shops, and it is in close proximity to Astoria and the Museum of the Moving Image. Easy access to nearby subway lines, including the N/R/W/M, enhances the convenience of urban living. Over the past decade, Dutch Kill has undergone a remarkable transformation. It has evolved into a dynamic neighborhood, attracting a diverse community of residents. Modern apartment buildings have sprung up, offering contemporary living spaces that blend seamlessly with the area's historical architecture. Dutch Kill's cultural scene is thriving. You'll find art galleries, performance spaces, and studios tucked away in unexpected corners. It's a hub for creatives and artists looking to make their mark on the city.
Location
Rooms
Basement Other
Interior
Furnishings Unfurnished
Fireplace No
Laundry Building Other, Washer Hookup, In Unit
Exterior
Exterior Feature Building Roof Deck, None
View Y/N Yes
View Other
Porch None
Private Pool No
Building
Story 7
New Construction No
Others
Ownership Condominium
Special Listing Condition Standard
Pets Allowed Building No, No

RLS Data display by Elegran




