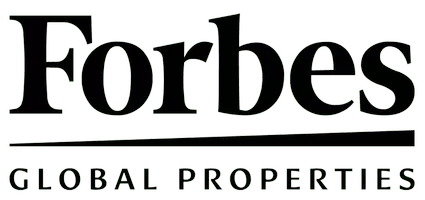211 CENTRAL Park W #8EF Manhattan, NY 10024
5 Beds
7 Baths
UPDATED:
03/05/2025 10:11 PM
Key Details
Property Type Co-op
Sub Type coops
Listing Status Active
Purchase Type For Sale
Subdivision Upper West Side
MLS Listing ID RLS11021244
Bedrooms 5
Full Baths 7
HOA Fees $15,072/mo
HOA Y/N Yes
Year Built 1929
Property Sub-Type coops
Property Description
Positioned on the 8th floor of the distinguished Beresford at 211 Central Park West, this unique opportunity combines units 8E and 8F, offering the potential to create a sprawling 6- or 7-bedroom residence with over 82 feet of linear park frontage and stunning views of Central Park from six rooms. This expansive home blends classic pre-war charm with modern conveniences in one of New York City's most prestigious buildings, designed by the legendary Emory Roth.
Unit 8F features a wide gallery leading into a large living room with a working gas fireplace, custom crown and base moldings, and hardwood floors. The living room connects to the formal dining room (currently a media room), ideal for both intimate gatherings and larger events. The windowed, eat-in kitchen in 8F includes Caesarstone countertops, porcelain tile floors, and high-end appliances such as a Wolf range, Sub-Zero refrigerator, and Miele dishwasher. A breakfast nook with Central Park views adds a comfortable setting for casual dining.
The Central Park-facing primary bedroom suite includes five closets-three of which are walk-ins-and an en-suite bathroom with dual sinks, a soaking tub, and a separate shower. The bathroom features marble and mother-of-pearl finishes. Two additional bedrooms in this unit each include en-suite bathrooms with custom cabinetry and premium finishes.
Unit 8E currently requires modernization, offering flexibility for a new owner to expand and customize the layout to their specifications. Approved plans are available for combining 8E and 8F, creating the option for additional living spaces, bedrooms, or customized configurations based on preference.
Additional features across these units include a state-of-the-art sound system, computerized lighting system, electric window shades, and a laundry room with an LG Electrolux washer and dryer, plus refrigerated wine storage.
The Beresford provides white-glove services, with a 24-hour doorman, manned elevators, and a resident manager. Additional building amenities include a fitness center, bike room, and central laundry facilities, making this an exceptional opportunity to create a customized, grand-scale home at a sought-after Central Park West address.
Co-exclusive
Location
Rooms
Basement Other
Interior
Interior Features Separate/Formal Dining Room
Cooling Central Air
Fireplaces Number 1
Fireplaces Type Other
Fireplace Yes
Laundry Building Other, Washer Hookup, In Unit
Exterior
Exterior Feature None
View Y/N Yes
View City, Park/Greenbelt
Porch None
Private Pool No
Building
Dwelling Type High Rise
Story 23
New Construction No
Others
Pets Allowed Pets Allowed
Ownership Stock Cooperative
Monthly Total Fees $15, 072
Special Listing Condition Standard
Pets Allowed Building Dogs OK, Building Yes, Dogs OK, Yes






