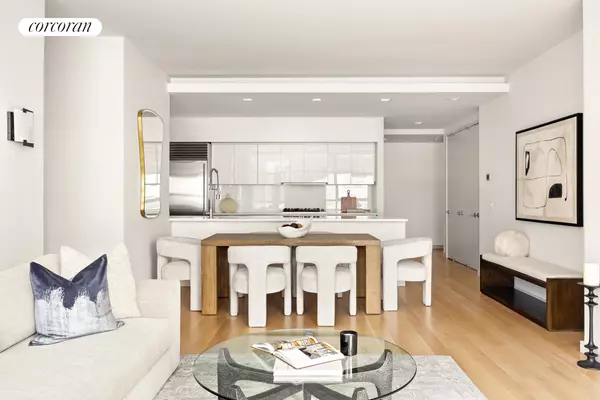REQUEST A TOUR If you would like to see this home without being there in person, select the "Virtual Tour" option and your agent will contact you to discuss available opportunities.
In-PersonVirtual Tour
Listing Courtesy of Corcoran Group
$ 4,250,000
Est. payment /mo
Active
447 W 18TH Street #5AE Manhattan, NY 10011
4 Beds
4 Baths
2,843 SqFt
UPDATED:
12/14/2024 12:35 AM
Key Details
Property Type Condo
Sub Type Condo
Listing Status Active
Purchase Type For Sale
Square Footage 2,843 sqft
Price per Sqft $1,494
Subdivision Chelsea
MLS Listing ID RPLU-33423215045
Bedrooms 4
Full Baths 4
HOA Fees $3,118/mo
HOA Y/N Yes
Year Built 2007
Property Description
Luxurious finishes and an abundance of space await in Residence 5AE at the award-winning Chelsea Modern. This well-thought-out home offers a flexible floorplan with two living spaces, a dedicated home office, three bedrooms and four full baths. Redesigned with entertaining in mind, the open-layout kitchen features stainless steel and lacquered cabinetry, with top-of-the-line appliances by Subzero, Wolf, Miele & Bosch. Don't miss the extra refrigerated drawers and the wine refrigerator! The southern-facing living space offers custom built-ins & bookshelves and is bathed in sunlight all day. White oak hardwood floors, multi-zone HVAC and custom storage solutions can be found throughout the home.
Tucked away is the primary suite, with a large, custom built-out dressing area, and an en-suite 5-fixture bath with heated floors. Offering privacy and separation, two additional ample sized bedrooms (including the second primary suite with en-suite bath) are located on the opposite side of the home. 5AE also offers a utility room with a sink, folding area and full-size Bosch washer & dryer units. Storage is no shortage, with several walk-in closets and custom built-ins throughout the home, including a second laundry closet with additional washer & dryer units. A deeded storage unit (58) transfers with the sale.
447 West 18th Street is located in the West Chelsea Gallery District, only moments from the Meatpacking District, Highline, Chelsea Market, and Hudson Yards. Designed by renowned architect Audrey Matlock, The Chelsea Modern is known for its angular clear and cobalt-blue glass facade. Building features include a full-time doorman, fitness center with steam room, a landscaped common roof deck and outdoor garden. Advertised taxes include primary residence tax abatement, buyer to independently verify dimensions and square footage.
Tucked away is the primary suite, with a large, custom built-out dressing area, and an en-suite 5-fixture bath with heated floors. Offering privacy and separation, two additional ample sized bedrooms (including the second primary suite with en-suite bath) are located on the opposite side of the home. 5AE also offers a utility room with a sink, folding area and full-size Bosch washer & dryer units. Storage is no shortage, with several walk-in closets and custom built-ins throughout the home, including a second laundry closet with additional washer & dryer units. A deeded storage unit (58) transfers with the sale.
447 West 18th Street is located in the West Chelsea Gallery District, only moments from the Meatpacking District, Highline, Chelsea Market, and Hudson Yards. Designed by renowned architect Audrey Matlock, The Chelsea Modern is known for its angular clear and cobalt-blue glass facade. Building features include a full-time doorman, fitness center with steam room, a landscaped common roof deck and outdoor garden. Advertised taxes include primary residence tax abatement, buyer to independently verify dimensions and square footage.
Location
Rooms
Basement Other
Interior
Cooling Other
Fireplace No
Laundry In Unit
Exterior
Exterior Feature Building Courtyard, Building Roof Deck, None
View Y/N Yes
View City
Porch None
Private Pool No
Building
Dwelling Type High Rise
Story 12
New Construction No
Others
Pets Allowed Pets Allowed
Ownership Condominium
Monthly Total Fees $3, 118
Special Listing Condition Standard
Pets Allowed Building Yes, Yes

RLS Data display by Elegran




