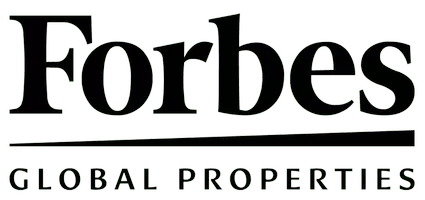141 E 63RD Street Manhattan, NY 10065
8 Beds
8 Baths
8,529 SqFt
UPDATED:
Key Details
Property Type Single Family Home
Sub Type Single Family Residence
Listing Status Pending
Purchase Type For Sale
Square Footage 8,529 sqft
Price per Sqft $1,054
Subdivision Lenox Hill
MLS Listing ID RLS11010190
Bedrooms 8
Full Baths 7
Half Baths 2
HOA Y/N No
Year Built 1899
Annual Tax Amount $93,252
Property Sub-Type Single Family Residence
Property Description
Location
State NY
County New York
Rooms
Basement Other
Interior
Interior Features Smoke Free
Cooling Other
Fireplace No
Laundry In Unit
Exterior
Exterior Feature PrivateOutdoorSpaceUnder60Sqft
View Y/N No
View Other
Porch Terrace
Private Pool No
Building
Dwelling Type Townhouse
Story 1
New Construction No
Others
Pets Allowed Pets Allowed
Ownership None
Monthly Total Fees $7, 771
Special Listing Condition Standard
Pets Allowed Building Yes, No






