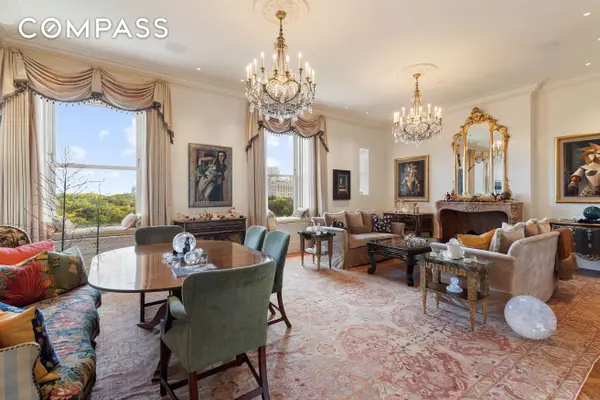1 Central Park S #803 Manhattan, NY 10019
2 Beds
3 Baths
1,994 SqFt
UPDATED:
10/31/2024 11:58 PM
Key Details
Property Type Condo
Sub Type Condo
Listing Status Active
Purchase Type For Sale
Square Footage 1,994 sqft
Price per Sqft $5,817
Subdivision Central Park South
MLS Listing ID COMP-1668078371360461433
Bedrooms 2
Full Baths 2
Half Baths 1
HOA Fees $3,481/mo
HOA Y/N Yes
Year Built 1907
Annual Tax Amount $39,444
Property Description
This triple-mint home is distinguished by 12-foot ceilings, herringbone wood floors, and a thoughtful split-bedroom layout that ensures maximum privacy. The residence has been meticulously customized and beautifully restored to mimic Hotel Athenee in Paris, featuring intricate crown moldings, marble fireplaces, marble bathrooms, and a newly installed central air and heating system, each room individually climate-controlled.
A luxurious primary bedroom features a stunning marble fireplace, breathtaking views of Central Park, generous closet space with a dressing area, and a beautifully renovated en suite bathroom complete with dual sinks, a soaking tub, and a separate shower.
Showcasing high-end appliances from Viking and Miele, the custom Plaza kitchen is complemented by glass-fronted cabinetry and luxurious Nero Marquina stone countertops, seamlessly paired with Calacatta marble mosaic backsplashes.
Residents of The Plaza enjoy an array of hotel-style services and amenities, from concierge and butler service to 24-hour in-room dining and twice-daily housekeeping. Residents have a private entrance to the building and have exclusive access to The Palm Court, the landscaped Plaza gardens with Fountain and Reflecting Pools, the Grand Ballroom, the Terrace Room, and luxury retail shops. Experience the epitome of Manhattan living, just across the street from Central Park, world-renowned Fifth Avenue shopping, internationally acclaimed fine dining, and all the best that New York City has to offer.
Location
Interior
Interior Features Chandelier, Crown Molding, Entrance Foyer, High Ceilings, Recessed Lighting, Soaking Tub
Heating Central
Cooling Central Air, Other
Flooring Hardwood
Fireplaces Number 1
Fireplaces Type Decorative
Furnishings Unfurnished
Fireplace Yes
Appliance Dryer, Dishwasher, Gas Cooktop, Gas Oven, Refrigerator, Stainless Steel Appliance(s), Washer
Laundry Common Area
Exterior
Exterior Feature Courtyard
Parking Features Valet
View Y/N Yes
View Park/Greenbelt
Private Pool No
Building
Dwelling Type High Rise,Mixed Use
Story 20
New Construction No
Others
Pets Allowed Pets Allowed
Ownership Condominium
Monthly Total Fees $6, 768
Special Listing Condition Standard
Pets Allowed Building Yes, Cats OK, Dogs OK





