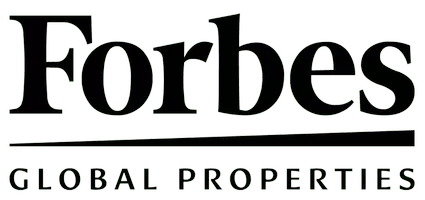REQUEST A TOUR If you would like to see this home without being there in person, select the "Virtual Tour" option and your agent will contact you to discuss available opportunities.
In-PersonVirtual Tour
Listing Courtesy of LoHo Realty Inc
$ 759,000
Est. payment /mo
Pending
477 Fdr Drive #M205 Manhattan, NY 10002
2 Beds
1 Bath
UPDATED:
Key Details
Property Type Co-op
Sub Type coops
Listing Status Pending
Purchase Type For Sale
Subdivision Lower East Side
MLS Listing ID RLS11003197
Bedrooms 2
Full Baths 1
HOA Fees $1,325/mo
HOA Y/N Yes
Year Built 1955
Property Sub-Type coops
Property Description
**All showings - including Sunday Open Houses - are by appointment only. If you are working with another agent, that agent needs to reach out to make the appointment and is required to be present**
Renovated, true 2-bedroom featuring beautiful tree-lined views of the East River, Williamsburg Bridge and the co-ops perfectly manicured private park! The largest and best two-bedroom layout East River has to offer, this spacious apartment (at almost 1,100 sq. ft.) opens to a sizeable foyer/formal dining space (or office!) that naturally flows towards a very spacious living room. Opposite the living room is the renovated kitchen, complete with an abundance of sleek white cabinetry, quartz countertops, glass tiled backsplash, vinyl grouted flooring and updated appliances (including dishwasher). The wall separating the living room from the kitchen has been removed and a pass-through to the foyer/dining area was created, creating an expansive space further enhancing the apartments natural light & airflow through the unit's double exposures (east & west). The windowed bath has been renovated to include a new vanity, three-paned mirror medicine cabinets, floor-to-ceiling tiling & soaking bathtub with shower doors. Other highlights include two (2) king-sized bedrooms, five (5) large closets, track lighting, and hardwood parquet floors throughout!
**Assessment: $144/month through March 2028**
Co-op amenities (additional fees and wait lists may apply) include 24-hour attended lobbies, 2 large private parks, children's playroom (plus access to neighboring Hillman co-op's park and playroom), community room, and fully equipped fitness center. Short walk to the supermarket, 24-hour deli/convenience store, dry cleaners as well as neighborhood staples including Market, Doughnut Plant, Kossar's, Trader Joes, Target & Regal Cinemas. Transportation: Bus: M14A, M14D, M21 & M22; Train: J, M, F, Z. Citibike stations nearby. Dogs not permitted. Gifting, guarantors, pied-a-terre, permitted. Subleasing after 2 years of ownership. Shareholder required continuing to pay base maintenance in addition to a sublet fee.
Renovated, true 2-bedroom featuring beautiful tree-lined views of the East River, Williamsburg Bridge and the co-ops perfectly manicured private park! The largest and best two-bedroom layout East River has to offer, this spacious apartment (at almost 1,100 sq. ft.) opens to a sizeable foyer/formal dining space (or office!) that naturally flows towards a very spacious living room. Opposite the living room is the renovated kitchen, complete with an abundance of sleek white cabinetry, quartz countertops, glass tiled backsplash, vinyl grouted flooring and updated appliances (including dishwasher). The wall separating the living room from the kitchen has been removed and a pass-through to the foyer/dining area was created, creating an expansive space further enhancing the apartments natural light & airflow through the unit's double exposures (east & west). The windowed bath has been renovated to include a new vanity, three-paned mirror medicine cabinets, floor-to-ceiling tiling & soaking bathtub with shower doors. Other highlights include two (2) king-sized bedrooms, five (5) large closets, track lighting, and hardwood parquet floors throughout!
**Assessment: $144/month through March 2028**
Co-op amenities (additional fees and wait lists may apply) include 24-hour attended lobbies, 2 large private parks, children's playroom (plus access to neighboring Hillman co-op's park and playroom), community room, and fully equipped fitness center. Short walk to the supermarket, 24-hour deli/convenience store, dry cleaners as well as neighborhood staples including Market, Doughnut Plant, Kossar's, Trader Joes, Target & Regal Cinemas. Transportation: Bus: M14A, M14D, M21 & M22; Train: J, M, F, Z. Citibike stations nearby. Dogs not permitted. Gifting, guarantors, pied-a-terre, permitted. Subleasing after 2 years of ownership. Shareholder required continuing to pay base maintenance in addition to a sublet fee.
Location
Interior
Fireplace No
Laundry Building Main Level
Exterior
Private Pool No
Building
Dwelling Type Multi Family
Story 21
New Construction No
Others
Pets Allowed Pets Allowed
Ownership Stock Cooperative
Monthly Total Fees $1, 325
Special Listing Condition Standard
Pets Allowed Building Cats OK, Cats OK
Virtual Tour https://my.matterport.com/show/?m=cLs4jV1g8vb&mls=1

RLS Data display by Elegran


