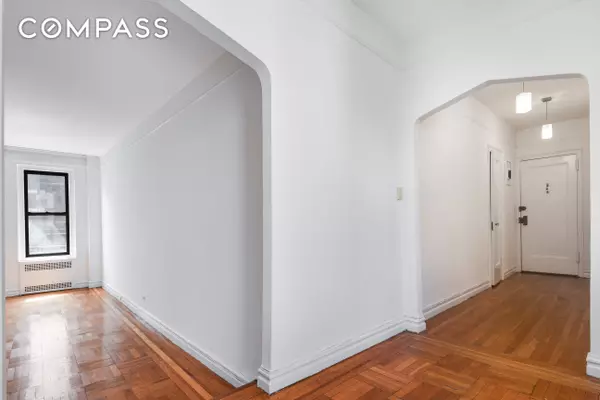REQUEST A TOUR If you would like to see this home without being there in person, select the "Virtual Tour" option and your agent will contact you to discuss available opportunities.
In-PersonVirtual Tour

Listing Courtesy of Compass
$ 797,000
Est. payment /mo
Pending
129 W 89th Street #53 Manhattan, NY 10024
1 Bed
1 Bath
780 SqFt
UPDATED:
10/31/2024 11:13 PM
Key Details
Property Type Condo
Sub Type Condo
Listing Status Pending
Purchase Type For Sale
Square Footage 780 sqft
Price per Sqft $1,021
Subdivision Upper West Side
MLS Listing ID COMP-1648169033690488873
Bedrooms 1
Full Baths 1
HOA Fees $911/mo
HOA Y/N Yes
Year Built 1900
Annual Tax Amount $11,136
Property Description
Sunny, one bedroom condo with dining area in the heart of the Upper West Side. This Pre-War gem with views to the beautiful West Side Community Garden invites you to come home to this serene, spacious 780 sqft. one bedroom apartment.
The apartment is graced with high, beamed ceilings; sunken living room; separate dining area adjacent to the kitchen; arched foyer; windowed kitchen and bath; and hardwood floors. The recently renovated kitchen is equipped with stainless steel appliances including a Fisher & Paykel refrigerator, maple cabinets, ’sile stone’ counters, glass backsplash and limestone floor. The bathroom was renovated in classic Pre-War style with white and black subway tile, basketweave tile floor, pedestal sink and Toto toilet.
Enjoy the ever changing spectacle of nature from your bedroom, dining area, and kitchen windows which all overlook the meticulously landscaped West Side Community Garden. Spring brings the Garden’s renown tulip festival. Summer arrives with an abundance of flowers, and special events. Autumn follows with the vibrant colors of fall foliage, and Winter completes the cycle with a focus on evergreen trees and scrubs.
The location is ideal with Whole Foods Market and Trader Joe’s just a few blocks away, plus an array of great restaurants and shops nearby. It is close to the #1, #2, #3, B, & C trains, and the M86 Cross Town Bus.
The building has a Live-in Super, large laundry room, and bike storage. PET FRIENDLY
The apartment is graced with high, beamed ceilings; sunken living room; separate dining area adjacent to the kitchen; arched foyer; windowed kitchen and bath; and hardwood floors. The recently renovated kitchen is equipped with stainless steel appliances including a Fisher & Paykel refrigerator, maple cabinets, ’sile stone’ counters, glass backsplash and limestone floor. The bathroom was renovated in classic Pre-War style with white and black subway tile, basketweave tile floor, pedestal sink and Toto toilet.
Enjoy the ever changing spectacle of nature from your bedroom, dining area, and kitchen windows which all overlook the meticulously landscaped West Side Community Garden. Spring brings the Garden’s renown tulip festival. Summer arrives with an abundance of flowers, and special events. Autumn follows with the vibrant colors of fall foliage, and Winter completes the cycle with a focus on evergreen trees and scrubs.
The location is ideal with Whole Foods Market and Trader Joe’s just a few blocks away, plus an array of great restaurants and shops nearby. It is close to the #1, #2, #3, B, & C trains, and the M86 Cross Town Bus.
The building has a Live-in Super, large laundry room, and bike storage. PET FRIENDLY
Location
Interior
Flooring Hardwood
Furnishings Unfurnished
Fireplace No
Laundry Common Area, Laundry Room
Exterior
Private Pool No
Building
Dwelling Type Multi Family
Story 6
New Construction No
Others
Pets Allowed Pets Allowed
Ownership Condominium
Monthly Total Fees $1, 839
Special Listing Condition Standard
Pets Description Building No, Cats OK, Dogs OK

RLS Data display by Elegran





