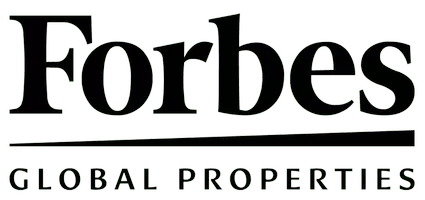248 17th Street #6 Brooklyn, NY 11215
3 Beds
3 Baths
2,042 SqFt
UPDATED:
Key Details
Property Type Condo
Sub Type Condo
Listing Status Pending
Purchase Type For Sale
Square Footage 2,042 sqft
Price per Sqft $1,123
Subdivision Greenwood Heights
MLS Listing ID RLS10986987
Bedrooms 3
Full Baths 2
Half Baths 1
HOA Fees $1,158/mo
HOA Y/N Yes
Year Built 2002
Annual Tax Amount $24,540
Property Sub-Type Condo
Property Description
On the garden level, you are greeted by a charming kitchen and dining area adorned with exposed wood ceiling beams and brick walls, providing a cozy and inviting space for culinary creations and shared meals. Outside, the beautifully landscaped garden beckons with a lower area perfect for BBQs, while a picturesque bridge leads from the living room/studio to the upper section of this delightful magical garden with its vibrant blooms, winding pathway, and secluded seating area, allowing you to unwind and reconnect with nature. Designed by award-winning architect Robert D. Henry, known for Wellness Design, prioritizing health, air, water, natural light, noise mitigation, and human-centric comfort for a sustainable future, this home and outdoor oasis will captivate your heart.
Ascend to the next level, where the owner, Patricia Watwood, thoughtfully transformed the living room into a painter's studio, offering a luminous and versatile setting for artistic expression. Watwood, a visual artist and author, creates portraits and figurative art in oils, and her work is held in institutions and private collections internationally.
The main bedroom on the third level, complete with an ensuite bathroom and an adjoining office, provides a private sanctuary for relaxation. Illuminated by three exposures, this space has the whimsical ambiance of a farmhouse's storybook charm with its exposed brick walls and wood floors that are original to the 1890s-era building construction: 8-inch-wide old-growth rustic pine planks.
On the top floor, two additional bedrooms and a bath provide ample space for living, ensuring that every resident has a tranquil haven. The European farmhouse's theme of warmth and character continues, while an oversized staircase skylight lets light stream in.
The apartment comes with a private storage space and an approximately 750 sqft large workshop area in the basement, exclusively for the apartment owner's private use and ideal for bringing artistic visions to life.
Surrounded by artisanal gastropubs, restaurants, and coffeehouses, come and explore your culinary options. Spend the day in Prospect Park, lounging together in the meadow, hiking the ravine, or canoeing around nearby lakes and ponds. Or do you want to spend the day shopping in the city? No problem—transportation is at your service, only one block to the subway N, R Line, with downtown Manhattan a mere 30 minutes away.
Location
Interior
Interior Features High Ceilings
Flooring Hardwood
Furnishings Unfurnished
Fireplace No
Laundry Common On Floor, Common Area
Exterior
Exterior Feature Private Yard
View Y/N No
Private Pool No
Building
Dwelling Type Multi Family
Story 3
New Construction No
Others
Pets Allowed Pets Allowed
Ownership Condominium
Monthly Total Fees $3, 203
Special Listing Condition Standard
Pets Allowed Building Yes, Cats OK, Dogs OK
Virtual Tour https://my.matterport.com/show/?m=daCbJiAitgg



