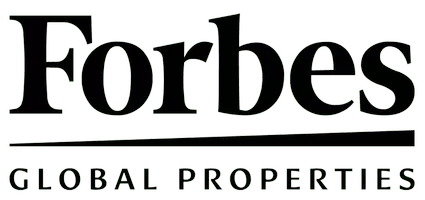REQUEST A TOUR If you would like to see this home without being there in person, select the "Virtual Tour" option and your agent will contact you to discuss available opportunities.
In-PersonVirtual Tour
Listing Courtesy of Douglas Elliman Real Estate
$ 3,000,000
Est. payment /mo
Pending
49 CHAMBERS Street #10B Manhattan, NY 10007
2 Beds
3 Baths
1,750 SqFt
UPDATED:
Key Details
Property Type Condo
Sub Type Condo
Listing Status Pending
Purchase Type For Sale
Square Footage 1,750 sqft
Price per Sqft $1,714
Subdivision Tribeca
MLS Listing ID RLS10973724
Style Loft
Bedrooms 2
Full Baths 2
Half Baths 1
HOA Fees $1,684/mo
HOA Y/N Yes
Year Built 1910
Property Sub-Type Condo
Property Description
This 2.5-bathroom residence seamlessly blends old-world charm with modern luxury. Originally designed by architect Raymond F. Almirall in 1912, this historic landmark, once the Emigrant Industrial Savings Bank, has been meticulously restored by Gabellini Sheppard Associates. Now transformed into contemporary park-view condominiums, it offers the conveniences of urban living within a timeless architectural gem. Step through the grand entry door into this elegant two-bedroom, two-and-a-half-bathroom home boasting bespoke craftsmanship and hickory hardwood floors in a stunning chevron pattern. The open kitchen, seamlessly integrated into the living/dining area, showcases custom ceruse Cypress wood cabinetry by Minimal Cucine and a honed San Marino marble waterfall island, countertops, and backsplash. High-end appliances including SubZero refrigerator, Gaggenau gas cooktop, Wolf dual convection oven, Miele dishwasher, and wine refrigerator elevate the culinary experience. The master bedroom suite impresses with its spaciousness, oversized bay window, elevated ceilings, ample closet space, and an en-suite five-fixture master bath adorned with luminous cove lighting. Crafted from honed white marble, the master bath features custom-designed Apaiser stone double vanities, a freestanding Apaiser stone tub, radiant heat flooring, and Nickel brushed Waterworks fixtures. Residents of 49 Chambers enjoy luxurious amenities such as a landscaped roof deck, swimming pool, hammam and spa, sauna and steam rooms, state-of-the-art fitness center, resident lounge, screening room, children's playroom, tween lounge, and resident storage. Conveniently located near various amenities including Whole Foods, Gourmet Garage, City Hall Park, and Hudson River Park, this residence offers easy access to transportation options and Tribeca's vibrant dining and entertainment scene.
Location
Rooms
Basement Other
Interior
Fireplace No
Appliance Washer Dryer Allowed
Laundry Building Other, In Unit
Exterior
Exterior Feature Building Roof Deck, None
Community Features Sauna
View Y/N Yes
View City, Park/Greenbelt
Porch None
Private Pool No
Building
Story 1
New Construction No
Others
Pets Allowed Pets Allowed
Ownership Condominium
Monthly Total Fees $1, 684
Special Listing Condition Standard
Pets Allowed Building Yes, Yes

RLS Data display by Elegran

