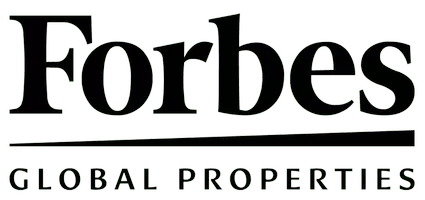REQUEST A TOUR If you would like to see this home without being there in person, select the "Virtual Tour" option and your agent will contact you to discuss available opportunities.
In-PersonVirtual Tour
Listing Courtesy of Compass
$ 1,790,000
Est. payment /mo
Active
195 Edgecombe Avenue Manhattan, NY 10030
6 Beds
6 Baths
2,502 SqFt
UPDATED:
Key Details
Property Type Multi-Family
Sub Type Multi Family
Listing Status Active
Purchase Type For Sale
Square Footage 2,502 sqft
Price per Sqft $715
Subdivision Central Harlem
MLS Listing ID RLS10962346
Bedrooms 6
Full Baths 6
HOA Y/N Yes
Year Built 1901
Annual Tax Amount $5,232
Property Sub-Type Multi Family
Property Description
The four-family, renovated townhouse offers vintage hickory flooring throughout, 12' high Ceilings, crown molding, exposed brick, noise cancellation windows, front-facing bay windows on the parlor level, original tier-on-tier wood shutters, tiled bathrooms, solid Cherry wood doors, beautiful original detailed woodwork including carved staircase railings and banisters.
This remarkable townhouse could be a great opportunity for extra income, and or catered to the first-time home buyer looking to utilize the brilliant layout including the owner's unit set up on the garden level with a large home office. The second and third levels have four large studio units in total, two on each floor with full bathrooms in each studio with the exception of one. The top floor is comprised of a spacious sun-filled three-bedroom, one-bathroom unit with exposed brick and a skylight in the kitchen. The basement level includes high ceilings, a laundry room, an extra storage room, a full bathroom with the space to build another room, and an emergency exit leading to the rear garden level. The hand-cemented insulated stones allow for a climate-controlled basement year-round, Perfect location for your wine cellar.
SIZE
R/B/B: 16/6/6
Lot Size: 16' x 100'
Floors: 4
Gross SF/SM: 2,502 / 232
Built Size: 16' x 50'
INCOME
All units (Garden Floor, 2nd, 3rd, and 4th Floor) Delivered Vacant.
EXPENSES
- Spectrum Internet: $400 / month
- Con Edison (gas + electricity): $650 / month
- Insurance: $300 / month
- Water Bill: $320 / 3 months
- Super's salary: $1,000 / month
TAX
- Tax Class: 2A
- Property Tax: $5,234 annually
This remarkable townhouse could be a great opportunity for extra income, and or catered to the first-time home buyer looking to utilize the brilliant layout including the owner's unit set up on the garden level with a large home office. The second and third levels have four large studio units in total, two on each floor with full bathrooms in each studio with the exception of one. The top floor is comprised of a spacious sun-filled three-bedroom, one-bathroom unit with exposed brick and a skylight in the kitchen. The basement level includes high ceilings, a laundry room, an extra storage room, a full bathroom with the space to build another room, and an emergency exit leading to the rear garden level. The hand-cemented insulated stones allow for a climate-controlled basement year-round, Perfect location for your wine cellar.
SIZE
R/B/B: 16/6/6
Lot Size: 16' x 100'
Floors: 4
Gross SF/SM: 2,502 / 232
Built Size: 16' x 50'
INCOME
All units (Garden Floor, 2nd, 3rd, and 4th Floor) Delivered Vacant.
EXPENSES
- Spectrum Internet: $400 / month
- Con Edison (gas + electricity): $650 / month
- Insurance: $300 / month
- Water Bill: $320 / 3 months
- Super's salary: $1,000 / month
TAX
- Tax Class: 2A
- Property Tax: $5,234 annually
Location
State NY
County New York
Interior
Interior Features Eat-in Kitchen
Cooling Other
Furnishings Unfurnished
Fireplace No
Appliance Washer
Laundry Common On Floor, Common Area, In Unit
Exterior
View Y/N No
Private Pool No
Building
Dwelling Type Quadruplex
Story 4
New Construction No
Others
Ownership None
Monthly Total Fees $436
Pets Allowed Building No, No
Virtual Tour https://www.youtube.com/watch?v=ZdjiEheGFnI

RLS Data display by Elegran





