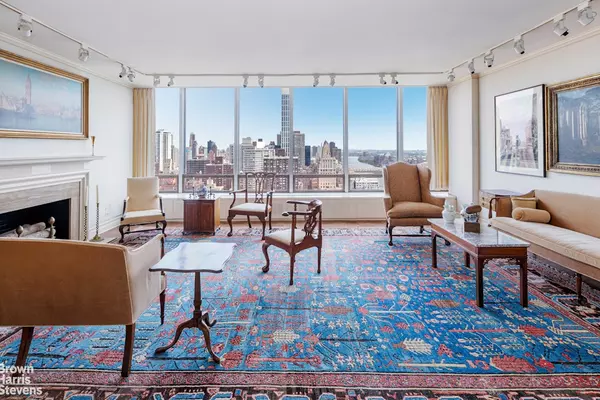870 UNITED NATIONS Plaza #37/38C Manhattan, NY 10017
5 Beds
6 Baths
3,860 SqFt
UPDATED:
11/15/2024 12:16 PM
Key Details
Property Type Co-op
Sub Type coops
Listing Status Pending
Purchase Type For Sale
Square Footage 3,860 sqft
Price per Sqft $518
Subdivision Beekman
MLS Listing ID RPLU-21922650320
Bedrooms 5
Full Baths 5
Half Baths 1
HOA Fees $10,445/mo
HOA Y/N Yes
Year Built 1967
Property Description
GRAND 5 BED/5.5 BATH DUPLEX
PRIVATE ELEVATOR, W/D, WBFP
UN PLAZA, AMMENITIES GALORE
PETS OKAY!
Bring your designer and put your signature on this PALATIAL five bedroom, five and a half bathroom top floor home. This is the opportunity you've been waiting for so why settle? The bones are here and all this fine home needs is your excellent taste. With STUNNING panoramic unobstructed skyline and river views from your walls of oversized almost floor to ceiling windows in every room, there is more to love here than ever before. You are high enough to have unobstructed views of the East River, LaGuardia Airport, the Whitestone Bridge, the Throgs Neck Bridge, the George Washington Bridge and beyond!
Your new residence starts outside your front door in your "private vestibule"...the perfect vignette. Picture an umbrella stand, bench or table. Pass through the threshold onto oak hardwood floors past your very own in house elevator and straight front stairs into your elegant nineteen foot long gallery. You will be immediately drawn into your commodious more than twenty one foot long living room, complete with a wood burning fireplace. You and your guests will love sitting by the fire on cool evenings. Entertain all your friends and loved ones in this spectacular space. Your formal dining room has a special secured closet to safely store all your valuables.
Everyone knows the kitchen is the "Heart of the Home" and you will love your grand eat-in kitchen... windowed, of course. THINK...Sub Zero refrigeration with bottom freezer, whisper quiet Meile dishwasher, a double wall oven, Thermadore 5 burner stove top, oversized double sink, and a Best hood. THINK...white tile floor, dark blue tiled backsplash, granite countertops, and honey colored custom cabinets to the ceiling. Your kitchen currently has a built-in bookshelf with a desk where you can keep track of all your favorite recipes. There's even a separate and distinct pantry with a wet bar!
Your service hall has a full sized Whirlpool washing machine and full sized Hot Point dryer. The main level has an almost twenty five foot long bedroom currently used as a library. The built-in bookcase can be easily removed for even more space. It has two closets and a marbled en-suite bath with a deep soaking tub and shower combo, under the sink storage, Top-of-the-Line Toto commode and two medicine cabinets. Did I mention your twenty one and a half foot hallway with a walk-in closet and marble powder room?
But wait...there's more!
Continue onto your second floor where you will find four more bedrooms, all en-suite, of course! You can use one of the two staircases or your elevator. Your S-P-A-C-I-O-U-S primary bedroom suite is more than twenty one feet long, has a generous dressing room, and four closets - one an oversized walk-in. Your spa like bathroom has a deep soaking tub, walk-in shower, two medicine cabinets, under the sink storage and a Toto commode. Imagine starting your day in your walk-in shower and ending it with a bubble bath in your tub.
Your generous 2nd bedroom is more than 25 feet long, has two closets and a marble en-suite bath with a deep soaking tub and shower combo, under the sink storage, Toto commode and two medicine cabinets. The third over twenty three foot long suite with three closets is currently used as an office with built-in shelves and a desk. You can keep it as an office or easily remove the built-ins to recreate a bedroom. The possibilities are endless! The fourth has one closet and an en-suite bath.
Need I say more? Why yes. You'll appreciate the large 8'3' x 5'6' storage room. In fact, this amazing space has 18 closets - three are oversized walk-ins. We all know there can never be too many closets!
870 United Nations Plaza, a first class doorman and concierge house, is part of the iconic 860/870 United Nations Plaza complex. The grandeur of a triple height lobby is just the beginning of a mesmerizing and luxurious experience. Superb amenities include on site management, fitness center with a Pilates Studio, library, Club 39 lounge with catering kitchen, a game room with a pool table, ping pong, and a golf simulator, two conference rooms, in house valet, two roof top sundecks, garage, laundry room, bike room and a package room. There is even free one to two hour parking in the longest private drive in New York City. A large storage bin transfers with the apartment. Maintenance includes utilities and window washing.
860/870 United Nations Plaza is world renowned for its professional staff on call twenty four hours a day to meet all of your needs. It is more than a building, it is lifestyle.
If you've been searching for your chance to create your own dream mansion in the sky then look no further. All your dreams will be fulfilled in this magnificent space. You will truly be on top of the world. This home will not last so call now! You'll be glad you did.
Location
Rooms
Basement Other
Interior
Interior Features Separate/Formal Dining Room
Cooling Other
Fireplaces Number 1
Fireplaces Type Other
Fireplace Yes
Laundry Building None, Washer Hookup, In Unit
Exterior
Exterior Feature Building Courtyard, Building Roof Deck, None
View Y/N Yes
View City, River
Porch None
Private Pool No
Building
Dwelling Type High Rise
Story 38
Entry Level Two
Level or Stories Two
New Construction No
Others
Pets Allowed Pets Allowed
Ownership Stock Cooperative
Monthly Total Fees $10, 445
Special Listing Condition Standard
Pets Allowed Building Yes, Yes





