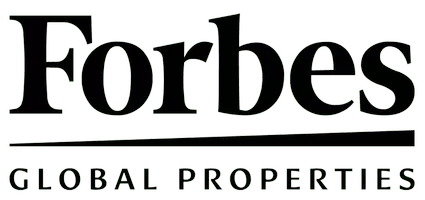REQUEST A TOUR If you would like to see this home without being there in person, select the "Virtual Tour" option and your advisor will contact you to discuss available opportunities.
In-PersonVirtual Tour
Listing Courtesy of Leslie J Garfield & Co Inc
$ 9,500,000
Est. payment /mo
Active
155 E 69th Street #Upper Duplex Manhattan, NY 10021
4 Beds
4 Baths
4,850 SqFt
UPDATED:
03/05/2025 10:12 PM
Key Details
Property Type Multi-Family
Sub Type Duplex
Listing Status Active
Purchase Type For Sale
Square Footage 4,850 sqft
Price per Sqft $1,958
Subdivision Lenox Hill
MLS Listing ID RLS10945204
Style Prewar
Bedrooms 4
Full Baths 4
HOA Y/N Yes
Year Built 1883
Property Sub-Type Duplex
Property Description
This duplex apartment, located within a historic Upper East Side carriage house, offers a private garage and outdoor space. Built in 1884 by architect William Schickel, the Romanesque Revival carriage house was once part of a "stable row" for Upper Fifth Avenue's elite. Later, it became the studio of famed artist Mark Rothko before being converted into its current configuration of two units.
The residence is accessed through the entrance at 155 or from your private one car garage. Ascend the staircase to the lower level of the duplex where you are welcomed by a spacious living area with a working fireplace and a glass enclosed terrace that allows light in from above. Across from the open living area is a formal dining room, which is adjacent to the eat-in kitchen and has access to the enclosed terrace. In the front of this level are three bedrooms (one with a working fireplace), three bathrooms as well as a laundry room. The upper level of the duplex features an atrium at the top of the stairs with tall skylights that flood the area with light. Down the hall is the primary suite which has a bedroom lined with windows that look out to the sun-filled roof terrace and a working fireplace. There is also an office on this floor, a tea room, storage, as well as access to a landscaped roof terrace. An elevator services both floors of the residence as well as the garage. Additionally there is a mezzanine with storage and a wine cellar.
The residence is accessed through the entrance at 155 or from your private one car garage. Ascend the staircase to the lower level of the duplex where you are welcomed by a spacious living area with a working fireplace and a glass enclosed terrace that allows light in from above. Across from the open living area is a formal dining room, which is adjacent to the eat-in kitchen and has access to the enclosed terrace. In the front of this level are three bedrooms (one with a working fireplace), three bathrooms as well as a laundry room. The upper level of the duplex features an atrium at the top of the stairs with tall skylights that flood the area with light. Down the hall is the primary suite which has a bedroom lined with windows that look out to the sun-filled roof terrace and a working fireplace. There is also an office on this floor, a tea room, storage, as well as access to a landscaped roof terrace. An elevator services both floors of the residence as well as the garage. Additionally there is a mezzanine with storage and a wine cellar.
Location
Interior
Interior Features Den, Entrance Foyer, Eat-in Kitchen
Fireplaces Number 3
Fireplaces Type Bedroom, Den
Furnishings Unfurnished
Fireplace Yes
Appliance Dishwasher
Laundry In Unit
Exterior
Porch Building Terrace, Terrace
Private Pool No
Building
Dwelling Type Duplex
Story 3
New Construction No
Others
Pets Allowed Pets Allowed
Ownership None
Special Listing Condition Standard
Pets Allowed Building Yes, Yes

RLS Data display by Elegran





