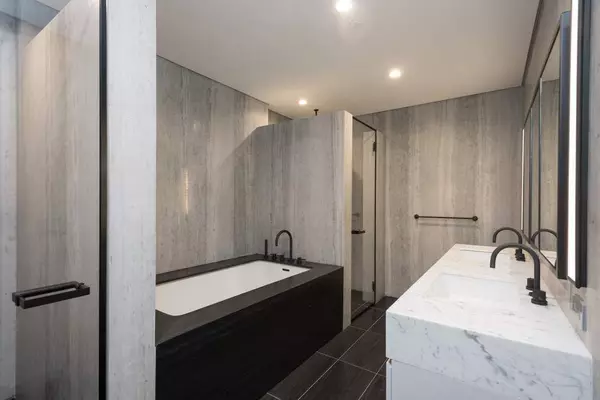REQUEST A TOUR If you would like to see this home without being there in person, select the "Virtual Tour" option and your agent will contact you to discuss available opportunities.
In-PersonVirtual Tour
Listing Courtesy of Sothebys International Realty
$ 18,000
Pending
100 Barrow Street #3C Manhattan, NY 10014
2 Beds
3 Baths
1,955 SqFt
UPDATED:
10/31/2024 11:31 PM
Key Details
Property Type Co-op
Sub Type coops
Listing Status Pending
Purchase Type For Rent
Square Footage 1,955 sqft
Subdivision West Village
MLS Listing ID PRCH-3981518
Bedrooms 2
Full Baths 2
Half Baths 1
HOA Y/N No
Year Built 2016
Property Description
Rare opportunity to rent in elegant, new construction, full service building located on a cobblestone street in the historic, landmarked West Village.
Apartment 3C is a 1,955 square foot +/- 2 bedroom, 2.5 bath with a formal dining room and office. There is an open kitchen with top of the line appliances and marble countertops. The baths are luxurious and classic in design. Sunlight streams through floor to ceiling windows. There is generous storage.
Residents at 100 Barrow enjoy a dedicated floor of amenities that include a wine cellar and tasting room with dedicated cellar racks for each apartment; a private dining area and catering kitchen; a resident's lounge; a 24 hour concierge; fitness studio, steam room and sauna, children's playroom, bike storage and pet spa.
Occupancy March 1, 2023 pending Board Approval.
Apartment 3C is a 1,955 square foot +/- 2 bedroom, 2.5 bath with a formal dining room and office. There is an open kitchen with top of the line appliances and marble countertops. The baths are luxurious and classic in design. Sunlight streams through floor to ceiling windows. There is generous storage.
Residents at 100 Barrow enjoy a dedicated floor of amenities that include a wine cellar and tasting room with dedicated cellar racks for each apartment; a private dining area and catering kitchen; a resident's lounge; a 24 hour concierge; fitness studio, steam room and sauna, children's playroom, bike storage and pet spa.
Occupancy March 1, 2023 pending Board Approval.
Location
Interior
Interior Features Entrance Foyer, Eat-in Kitchen, Elevator, Storage
Cooling Central Air
Furnishings Unfurnished
Fireplace No
Appliance Dryer, Washer/Dryer Stacked, Dishwasher, Washer
Laundry Common On Floor, Common Area, In Unit
Exterior
View Y/N Yes
View City
Private Pool No
Building
Dwelling Type None
Faces West
Story 12
New Construction No
Others
Pets Allowed Pets Allowed
Ownership Stock Cooperative
Special Listing Condition Standard
Pets Allowed Building Yes, Yes

RLS Data display by Elegran




