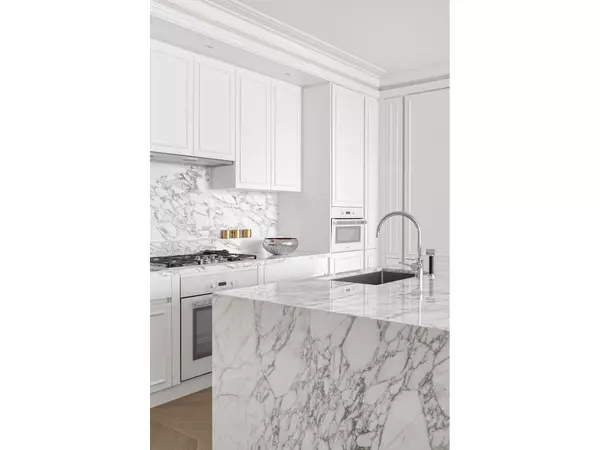REQUEST A TOUR If you would like to see this home without being there in person, select the "Virtual Tour" option and your agent will contact you to discuss available opportunities.
In-PersonVirtual Tour
Listing Courtesy of Douglas Elliman Real Estate
$ 10,850,000
Est. payment /mo
Pending
108 LEONARD Street #15A Manhattan, NY 10013
3 Beds
4 Baths
2,910 SqFt
UPDATED:
Key Details
Property Type Condo
Sub Type Condo
Listing Status Pending
Purchase Type For Sale
Square Footage 2,910 sqft
Price per Sqft $3,728
Subdivision Tribeca
MLS Listing ID RLS10968842
Bedrooms 3
Full Baths 3
Half Baths 1
HOA Fees $3,759/mo
HOA Y/N Yes
Year Built 1898
Annual Tax Amount $45,228
Property Sub-Type Condo
Property Description
Immediate Occupancy. Terrace Penthouse 15A, a one-of-kind residence set within The Crown Collection at 108 Leonard. This 2,910 square foot 3-bedroom, 3.5-bath duplex residence, with an additional 973 square feet of outdoor space spread over 4 private terraces, features impressive size, volume, and character. Upon arrival, a discreet entry leads to an expansive great room which opens to a grand terrace spanning the length of the residence to the South. The great room has exceptional ceiling heights approximately 10' and a gas fireplace. This lower-level also features a separate windowed kitchen and two secondary bedrooms with en-suite baths, each with access to a second grand terrace spanning the length of the residence to the North, a signature powder room with sculptural Nero Marquina marble sink, and a laundry room with washer, dryer, and sink. Within the generously sized kitchen, Scavolini cabinetry, custom designed by Jeffrey Beers International exclusively for 108 Leonard, is featured along with a Calacatta Vagli marble countertop, backsplash, and waterfall island replete with supplemental storage and ideal for both every day and occasional entertaining. The kitchen is outfitted with premium Miele appliances including a 5-burner gas cooktop, a vented hood, combi steam/convection oven, electric speed oven, and wine refrigerator. A private residential elevator leads to the upper-level Primary Suite, which features two walk-in closets, floor-to-ceiling windows, gas fireplace, and private terrace access. The elegant en suite bath features high-honed Calacatta Mandria marble floors and walls, with separate glass enclosed shower, custom double vanity with Fantini polished chrome fixtures, a soaking tub, floor-to-ceiling windows, and terrace. 108 Leonard offers multiple attended lobbies, a discreet drive in motor reception with private valet parking and over 20,000 square feet of wellness driven amenities built for entertaining, repose and revitalization. Award-winning hospitality design firm Jeffrey Beers International has scrupulously restored renowned architect McKim Mead & White's Italian Renaissance Revival landmark; masterfully imbuing a distinctly contemporary yet timeless point of view within Tribeca's most iconic century-old building. Please contact the sales gallery for more information. The complete terms are in an offering plan available from the Sponsor (CD 16-0364).
Location
Rooms
Basement Other
Interior
Fireplace No
Laundry Building None
Exterior
Exterior Feature Building Roof Deck, None, Private Outdoor Space Under 60 Sqft
Community Features Sauna
View Y/N No
Porch Terrace
Private Pool No
Building
Dwelling Type High Rise
Story 13
New Construction No
Others
Ownership Condominium
Monthly Total Fees $7, 528
Special Listing Condition Standard
Pets Allowed Building No, No

RLS Data display by Elegran





